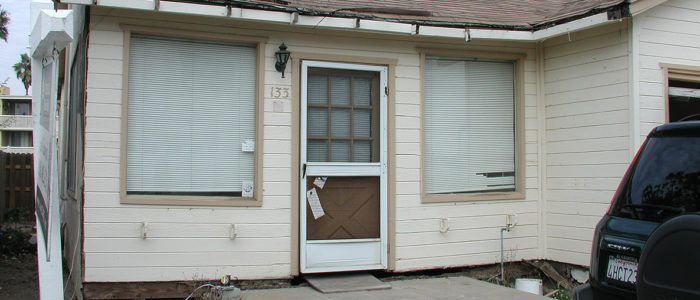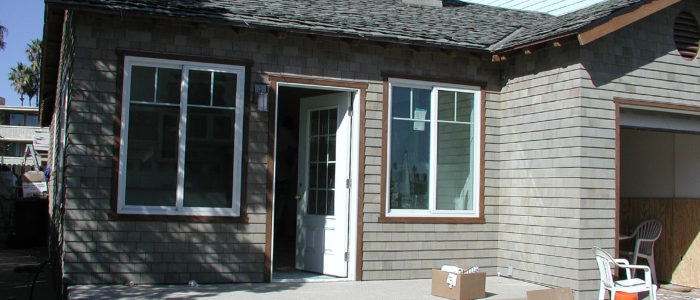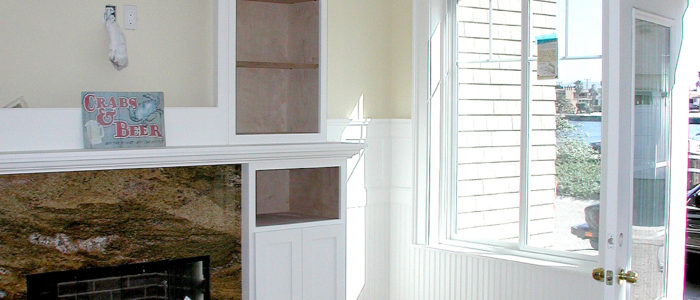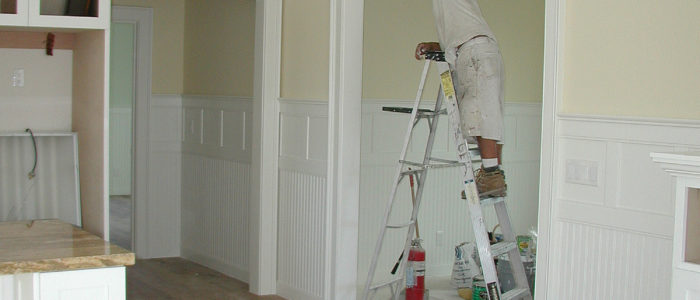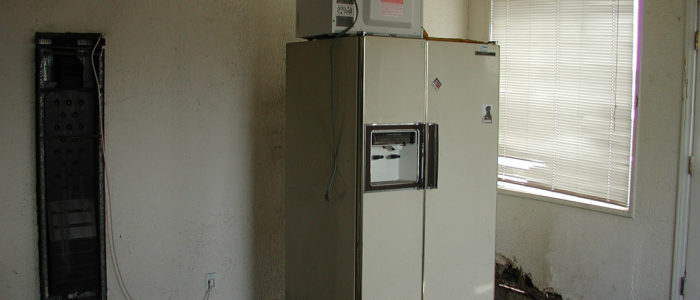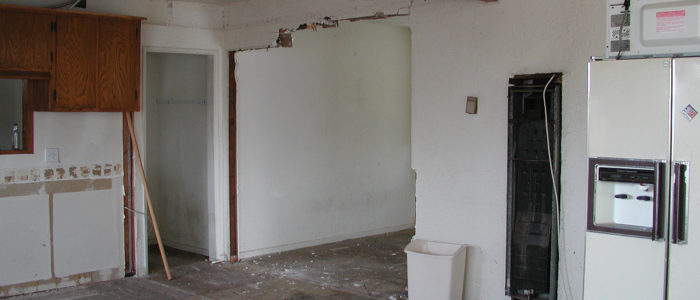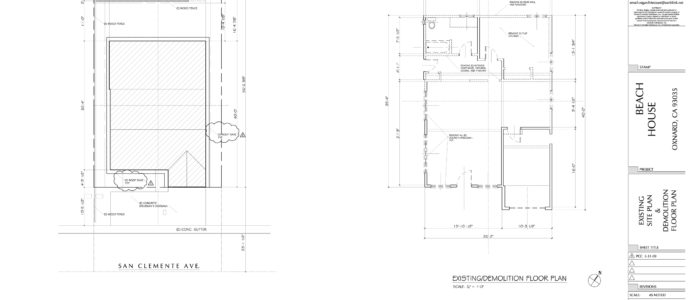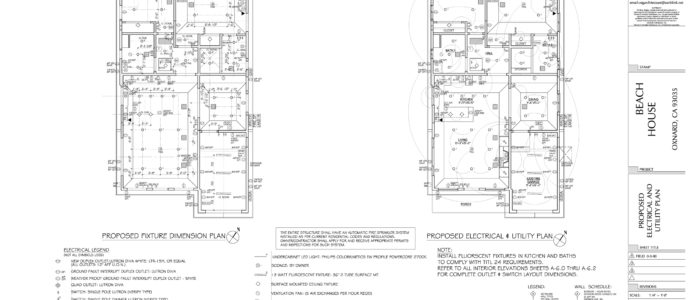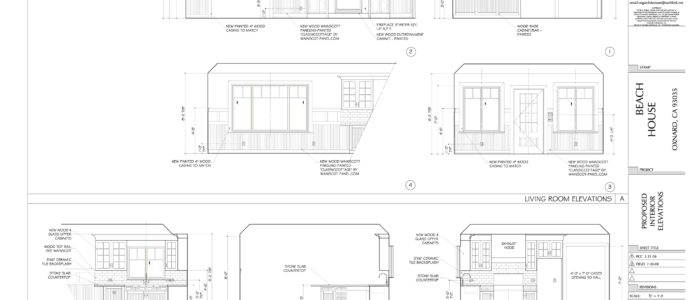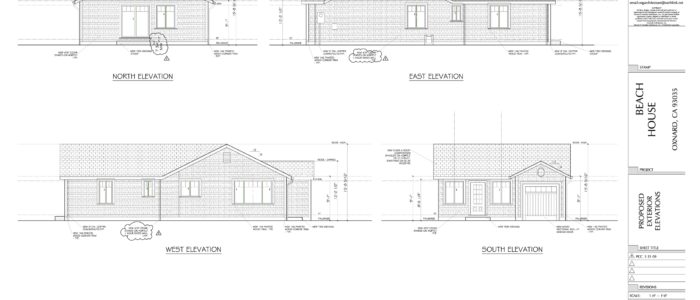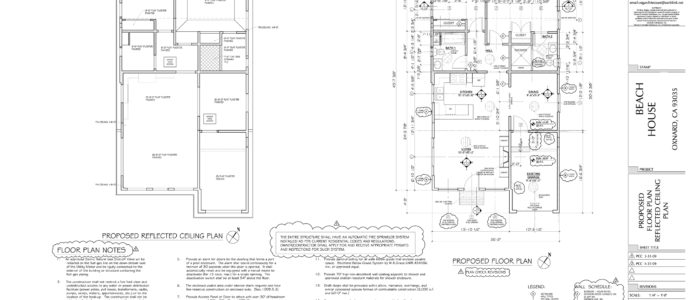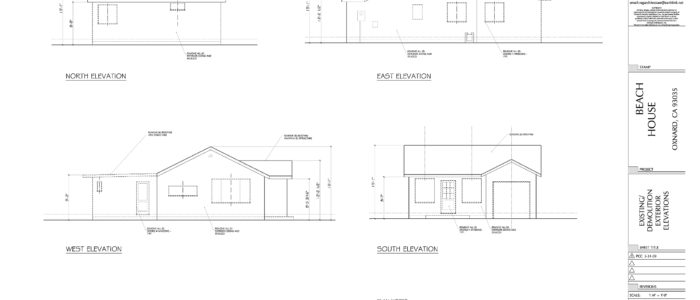Oxnard, California
PROGRAM: Remodel & Addition to an Existing Beach Cottage
SIZE: 1,000 s.f.
COMPLETED: October 2009
INTERIORS: Owner / VEGA, Inc.
BUILDER: GC: Archwood Consulting, Woodland Hills, CA
TRADES: Electrical & Automation: Current Electric, Northridge, CA : Flooring: , Los Angeles, CA
__________________________________________________________________________
The Client purchased an original beach cottage in the Hollywood Beach section of Oxnard, California. The Client wanted to restore this modest but terribly dilapidated cottage just a block from the wide beach strand and use it for their family’s weekend retreat. In order to make the small house feasible, a small addition to the rear was added which enabled a second Bedroom to be created. The project included a complete remodel of all the existing rooms: Living Room, Kitchen, Bath, Master Bedroom, Den/Guest Bedroom, and Garage.
VEGA, Inc. and the Client, working through researched photos and historic documents of the existing cottage, developed the Craftsman and Shingle style design details prevalent throughout the house. Interior details include Bead-board Wainscot wall panels with integrated cap and baseboard, wide flat stock Door & Window Casings, Pecan hardwood Flooring, and period-correct styled Fixtures and Fittings. The exterior was also restored to its’ former style and heritage; included here was: wood Soffit & Fascia details throughout, wood Trellises and Window Awnings, new Pella Impervia Doors & Windows, Slate Roofing and a new Front Deck Porch with integrated Guardrail and overhead Trelis.
The Client was so taken by the transformation, they filled the cottage with photographs of Hollywood Beach, Oxnard & Ventura, as well as the Cottage itself. They christened the newly remodeld cottage “The Crab Shack”.
