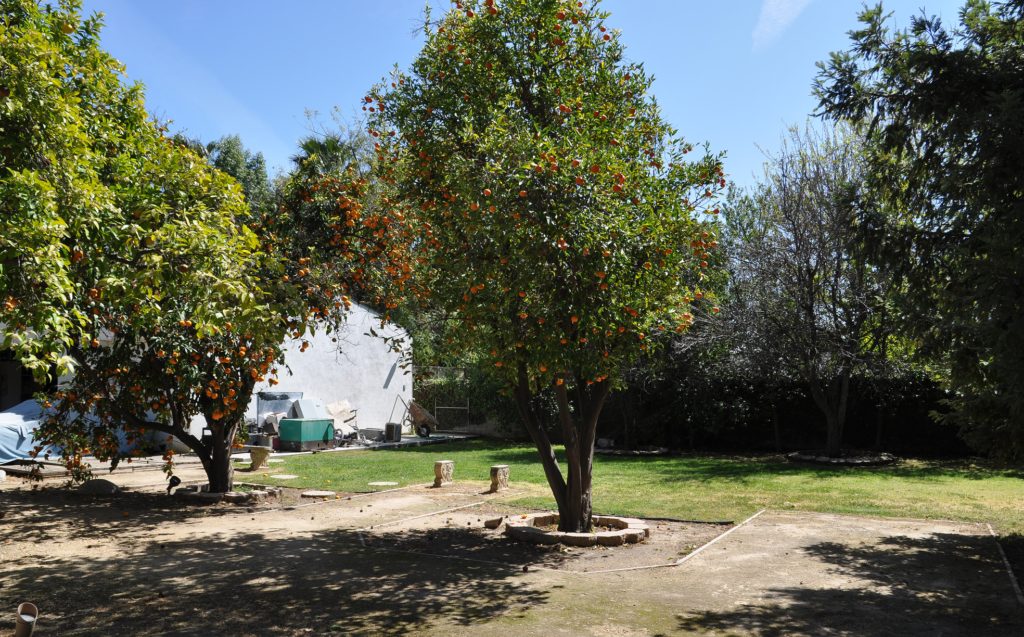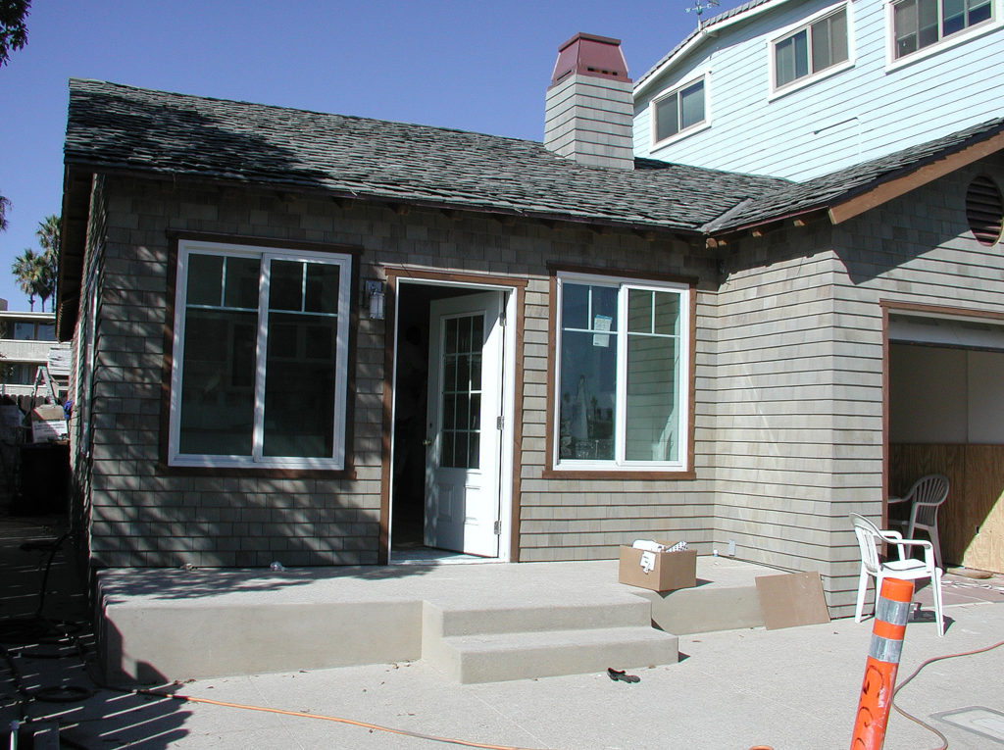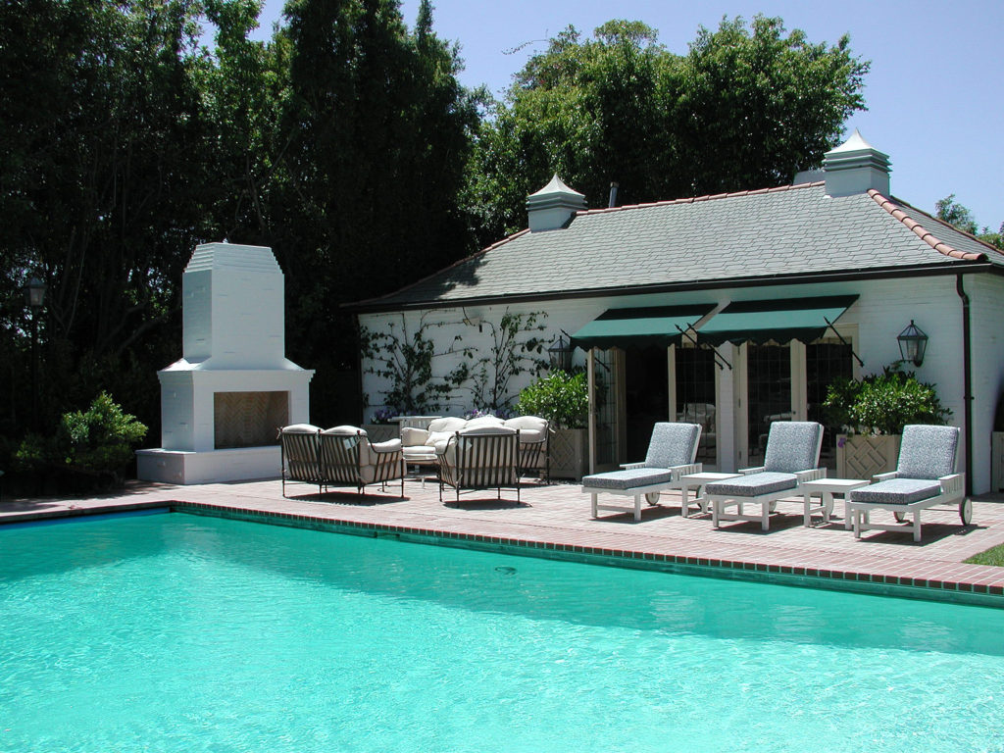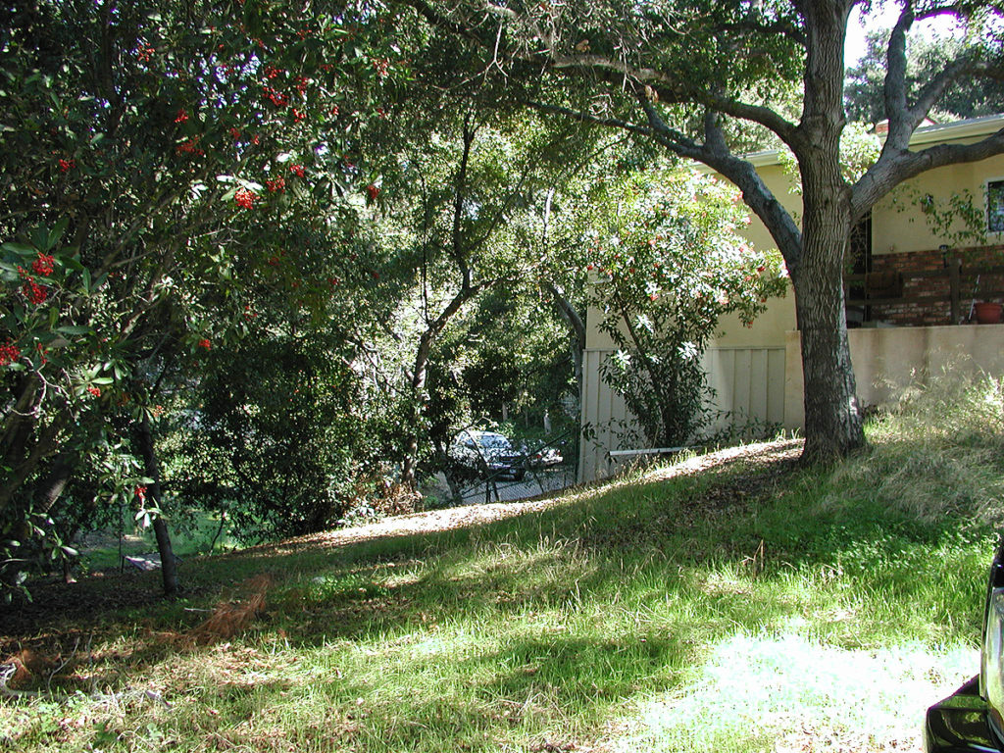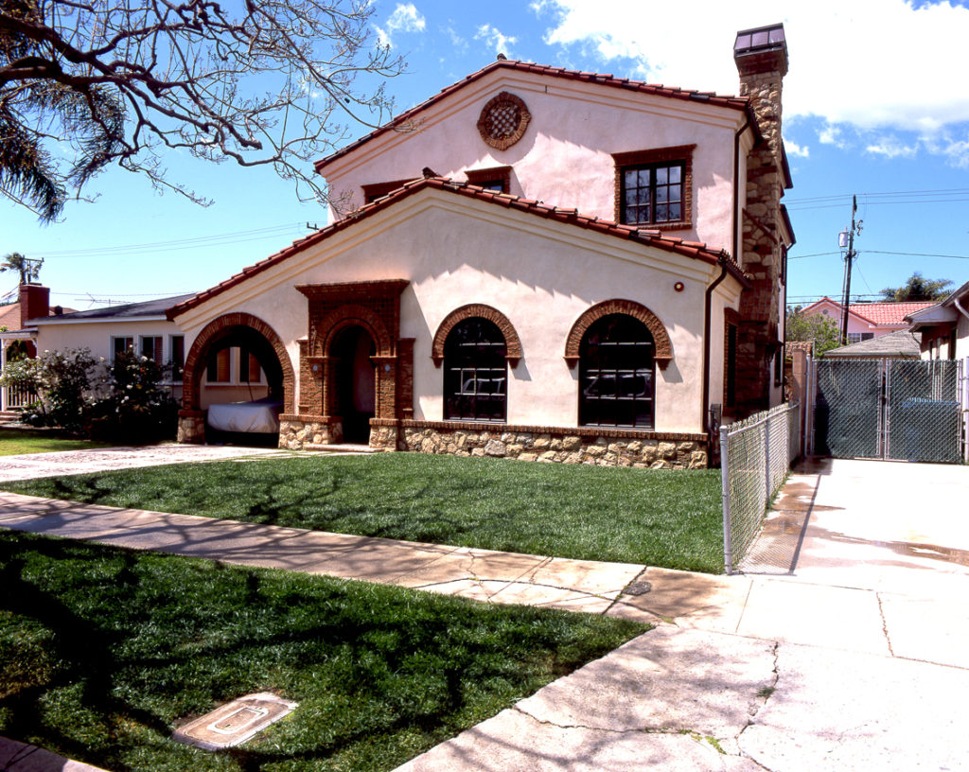Residential Projects
VEGA, Inc. offers a unique, customizable and personable approach to Residential Architectural projects in wide varieties and scales. We have a depth of experience working one-on-one with our Clients to develop and execute their wishes and goals; the result is a development process that is richly rewarding to both parties.
Our residential client services include new home purchase Pre-Inspection Coordination and evaluations, Pre-Planning and Feasibility Studies, Conceptual Design, Architectural Design and Drafting, and post move-in services. We offer these services for a host of projects which include interior and exterior remodels, additions, and new construction.
Success is tied to how well the Architect listens to what the Client says and what is unsaid as well.
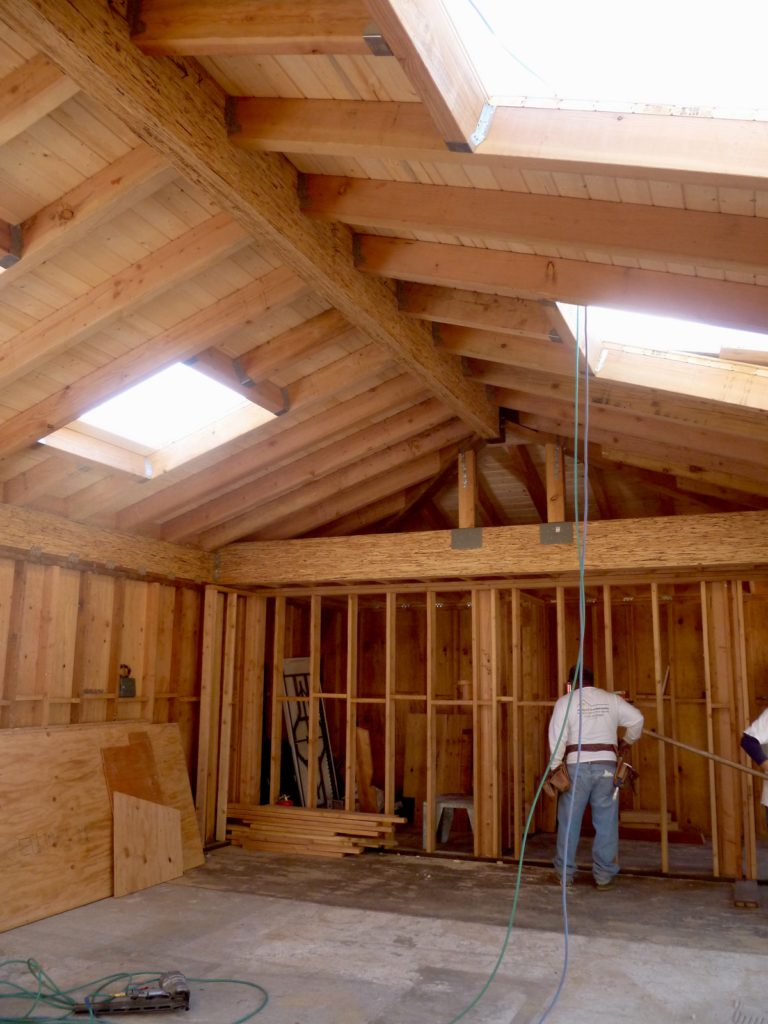
Los Angeles, California
The Client purchased the house directly behind their current residence above Sunset Blvd. to adjoin the two properties. The goal was to turn the existing single story house on the new property into a new Pool & Entertainment House and Gym.
MASTER BATH & DRESSING ROOM REMODEL
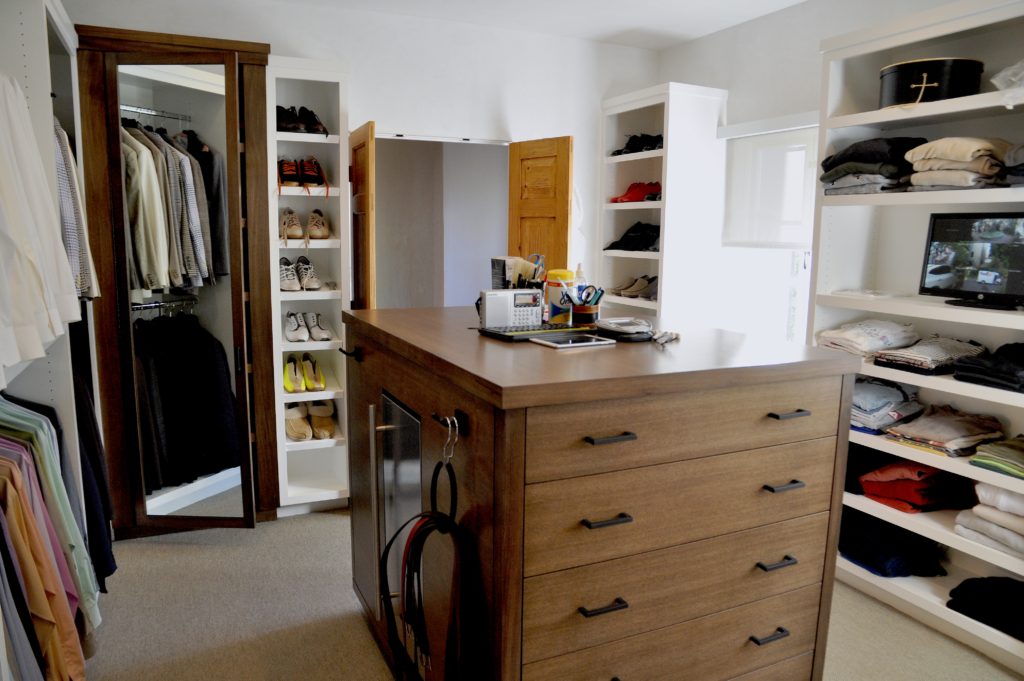
Los Angeles, California
The Client wanted to expand their Master Suite to include a new His Master Closet/Dressing Room and Bath within their existing 1930’s Los Angeles Hills house which was recently remodeled by a local National Telehandler Hire company.
MASTER BATH & DRESSING ROOM REMODEL
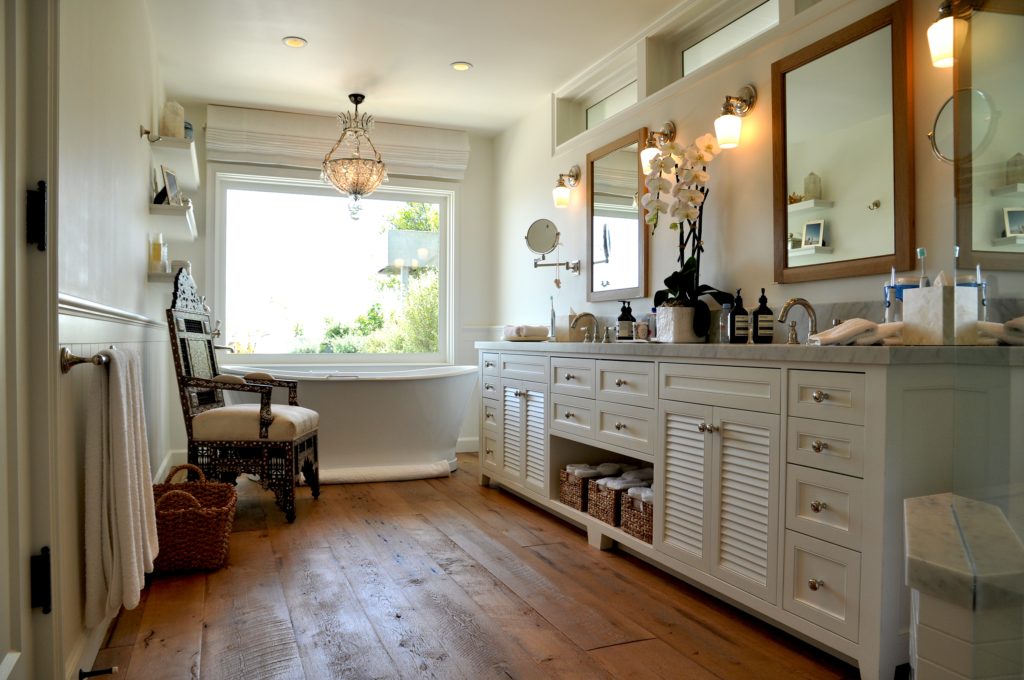
Malibu, California
The Client wanted to remodel their existing Master Bath and Closet in their Malibu Beach House located in lower Paradise Cove. The goal was to add a more Beach Cottage feel that better matched the rest of the house.
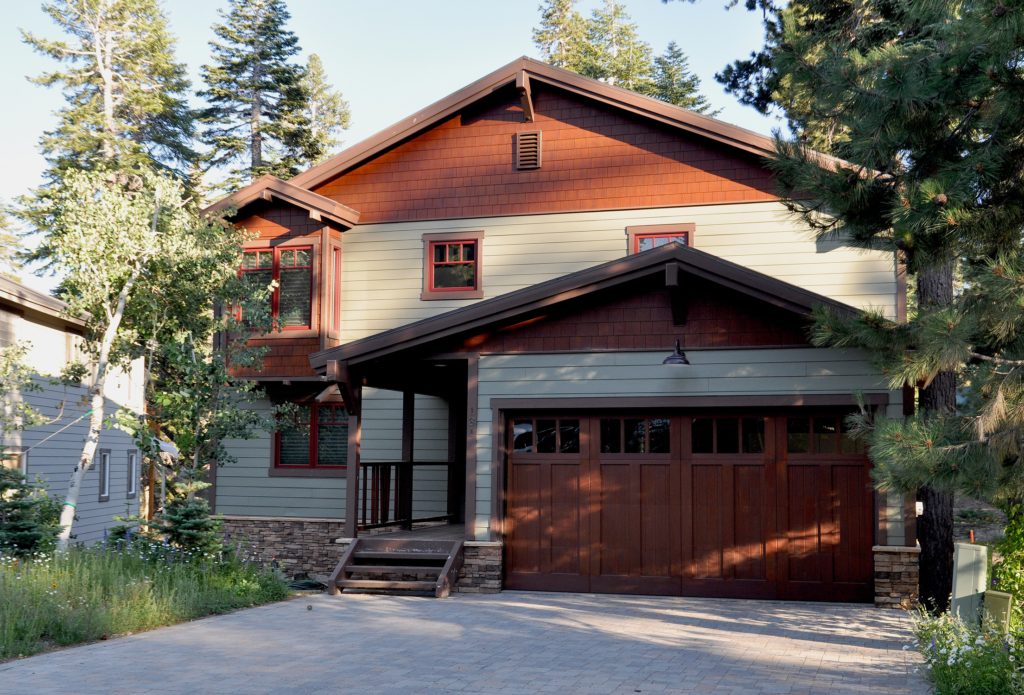
Mammoth Lakes, California
The Client wanted to remodel the Exterior Façade of their existing Guest House/Cabin in Mammoth Lakes, California. They wanted to change the design motif to better match California Craftsman. This included new Fiber Cement Siding & Trim, new Doors & Windows, new Wood Roof Beams & Eave Details and new Stone Veneer Watertable Wainscot.

Hollywood Hills, California
Due to a devastating water leak, the Owner faced having to repair and replace large amounts of almost all the existing finishes in this Contemporary Hollywood Hills residence. They took this opportunity to remodel significant areas of the home, specifically the Kitchen, Laundry Room, Master Closet, and Baths.
RESIDENTIAL ESTATE REMODEL & ADDITION
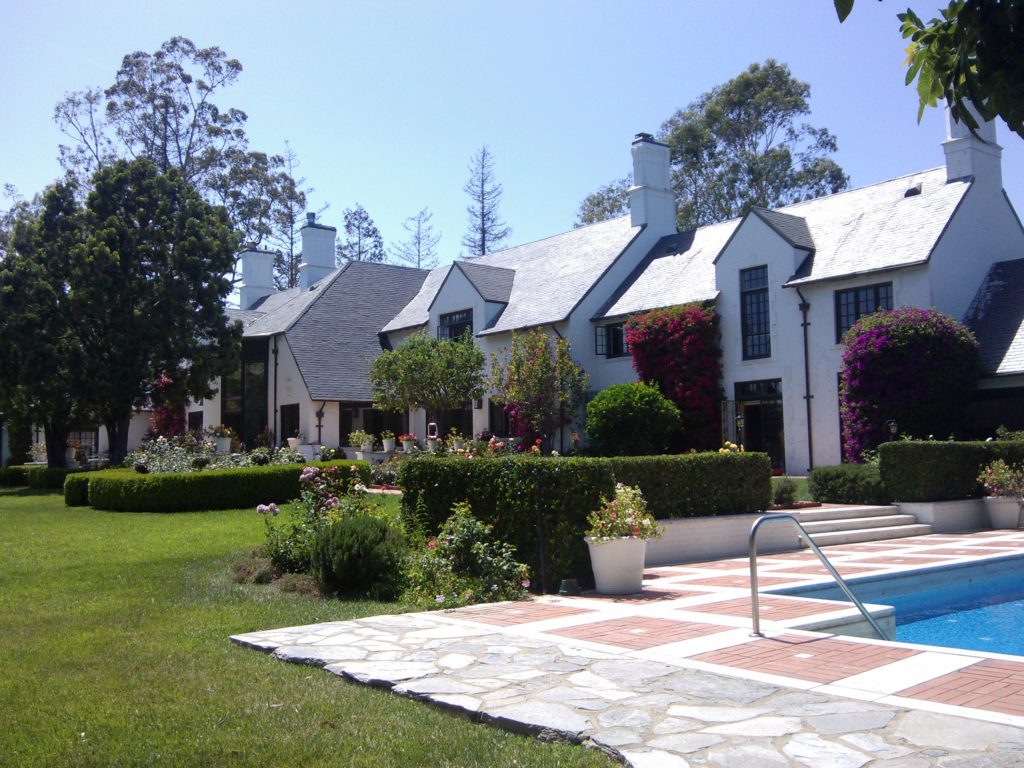
Holmby Hills, Los Angeles, California
The Client purchased this original 1932 Charles J. Smale Estate in the heart of the historic Holmby Hills section of Los Angeles, California. The Client wished to restore this English Country Manor styled home while adding many new features throughout.
RESIDENTIAL REMODEL & ADDITION
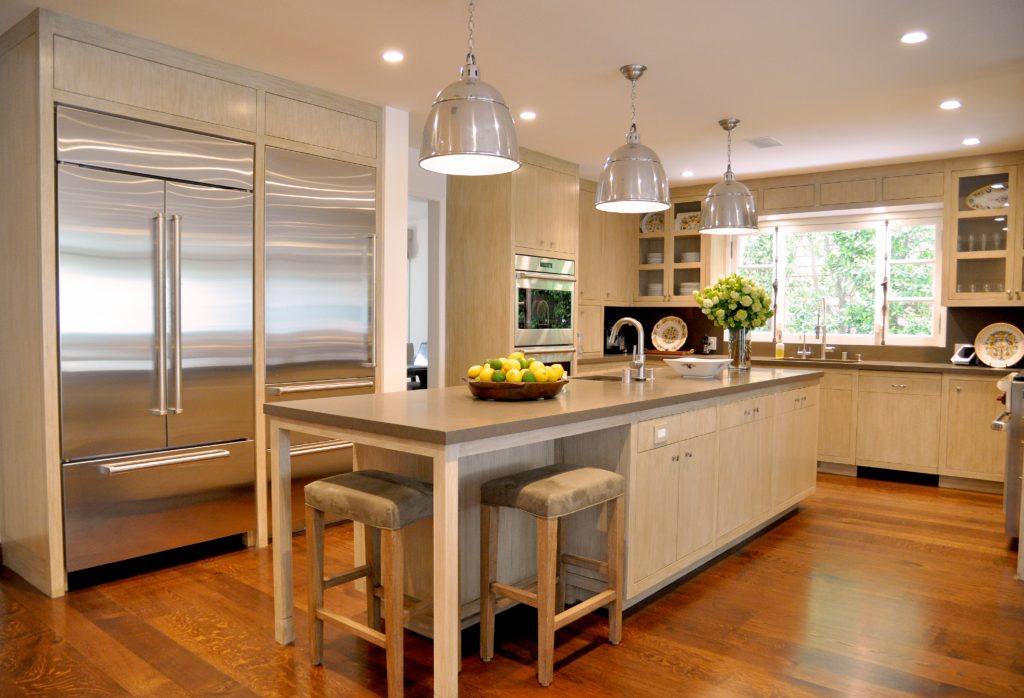
Los Angeles (Little Holmby Hills), California
The Client purchased this original 1920’s Spanish home in the Little Holmby Hills section of the Westwood neighborhood on the Westside of Los Angeles and wanted to remodel and add onto the Entertainment spaces.
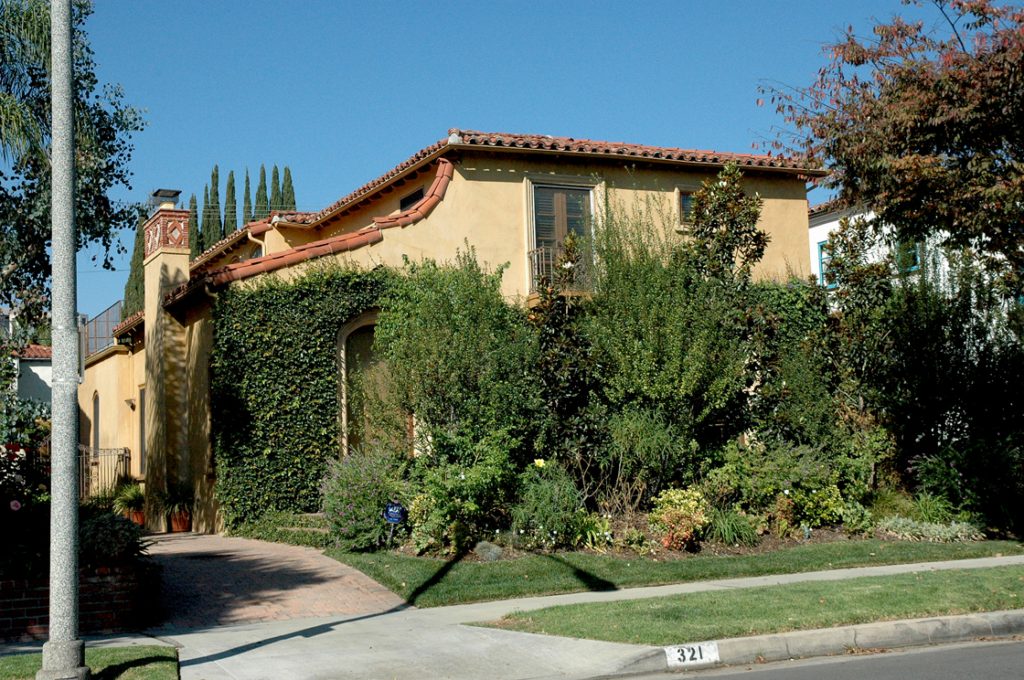
Beverly Hills, California
The Client wanted to enclose and existing Roof Deck off the Second Floor Master Bedroom and create a Sitting Room & Home Office for their home in the southern flats of Beverly Hills, California.
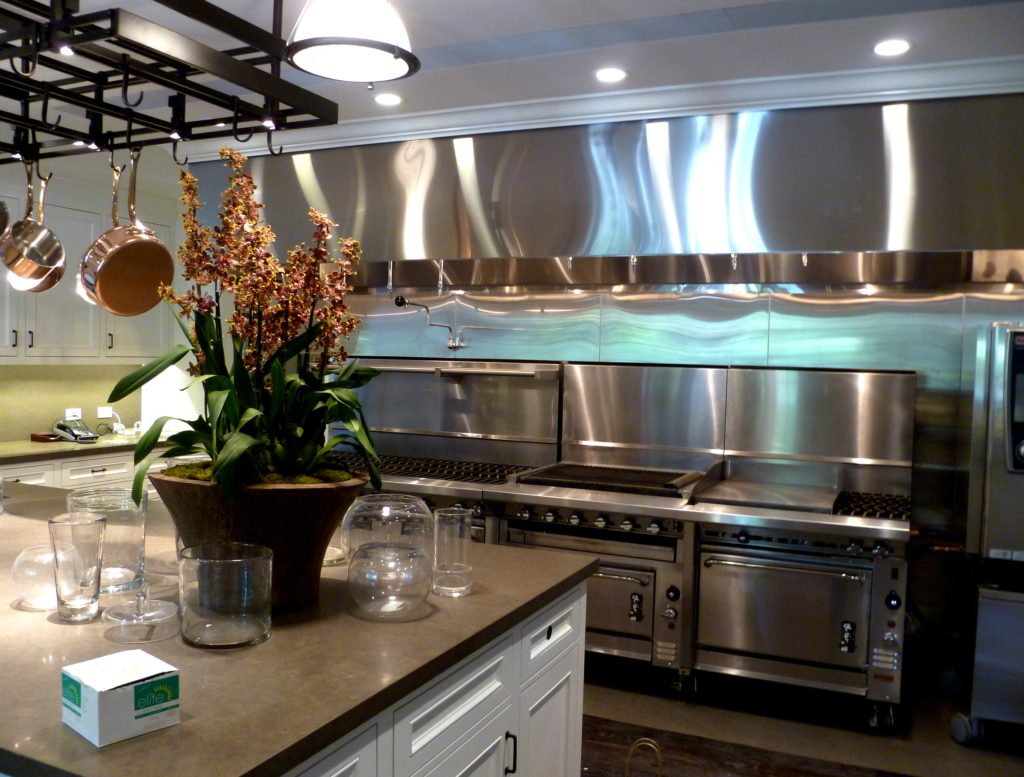
Los Angeles, California
The Client undertook an extensive remodel to their Wallace Neff Holmby Hills Estate on Mapleton Drive to both the Interior and Exterior. Included in this project were all new Interior Finishes, new Lighting, a new Commercial-grade Entertainment Kitchen, new Skylight, and re-configured walls & rooms.
RESIDENTIAL OUTDOOR CANOPY ROOM
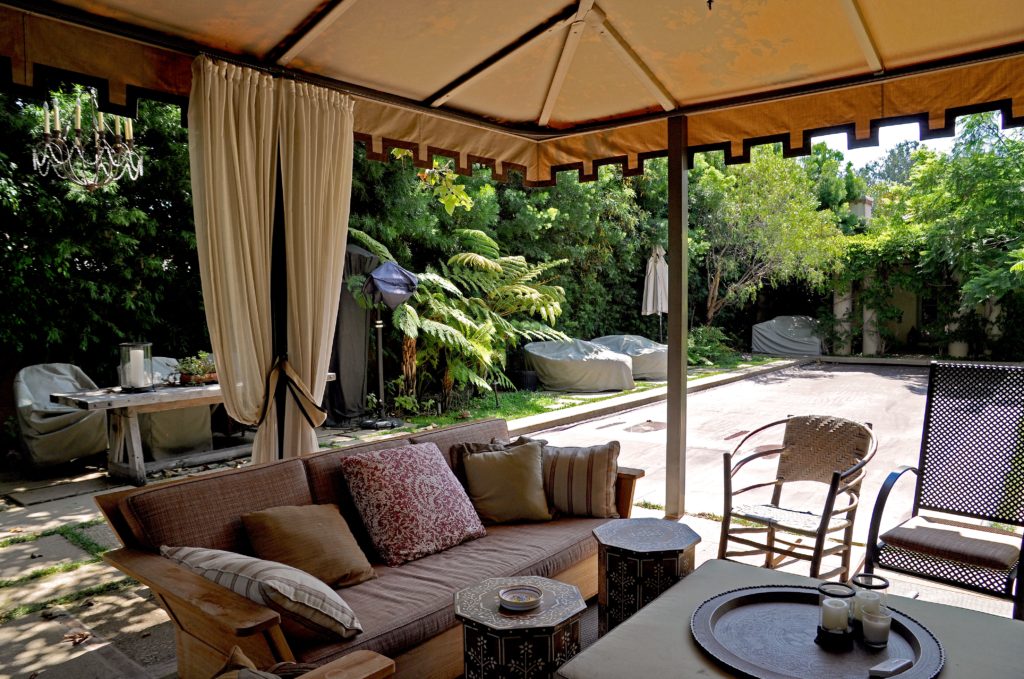
Los Angeles, California
The Client wanted a way to protect an existing Sitting Area adjacent to their in-ground pool for their house in the Brentwood neighborhood on the Westside of Los Angeles, CA.
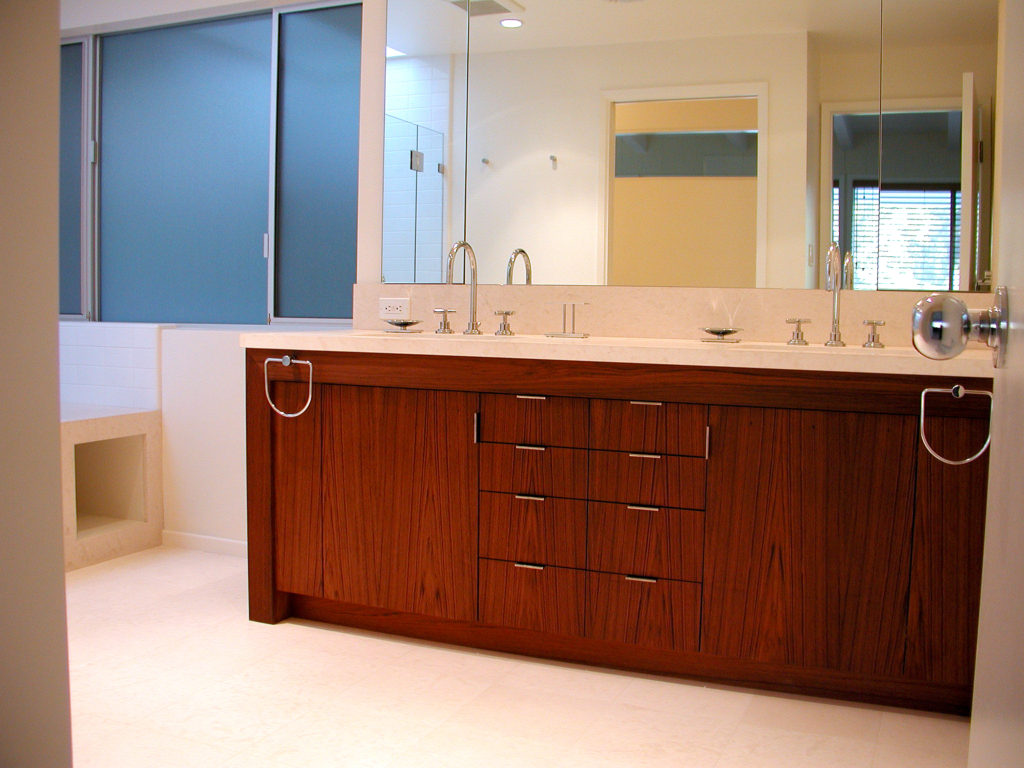
Beverly Hills, California
The goal for this remodel was to update a dated and worn Master Bath for the adjoining Guest House. A modern design consisting of rich limestone, white tiles, and warm oiled Teak provides a clean, sleek and timeless space that will serve for many years to come.
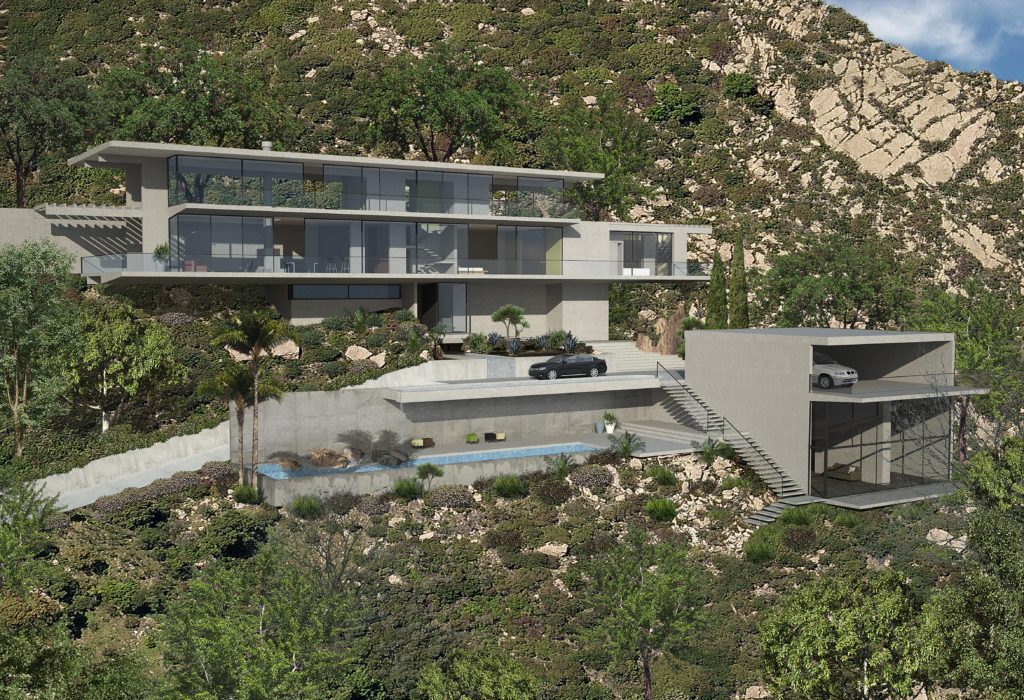
Tuna Canyon Malibu, California
VEGA, Inc. provided the production and Design Development services working with Ray Kappe, FAIA on this proposed residence in Tuna Canyon. The design compliments and reacts to the difficult terrain and topography of the site.
RESIDENTIAL REMODEL & ADDITION
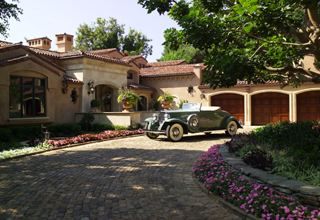
Malibu, California
This Cliffside Drive Malibu Estate underwent a complete renovation, remodel and addition and was given a period style. The Clients’ hopes were to create a seaside Villa on the peninsula in the isolated community.
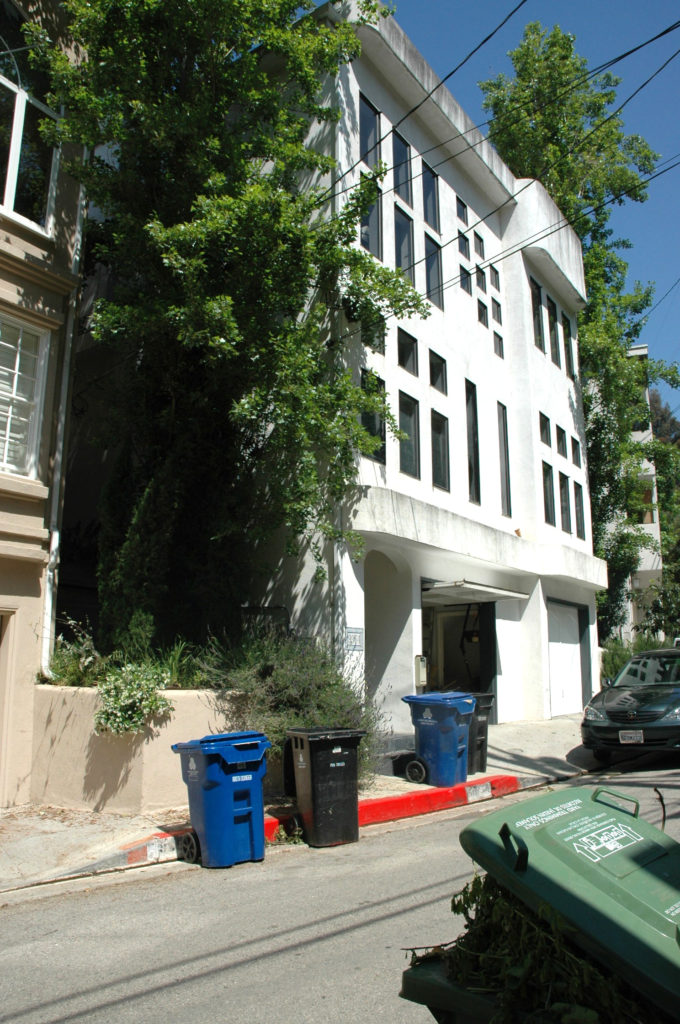
Los Angeles, California
In the winding small tributary roads within Benedict Canyon, the Owner of this house wanted to remodel the exterior of this original 3 story home.
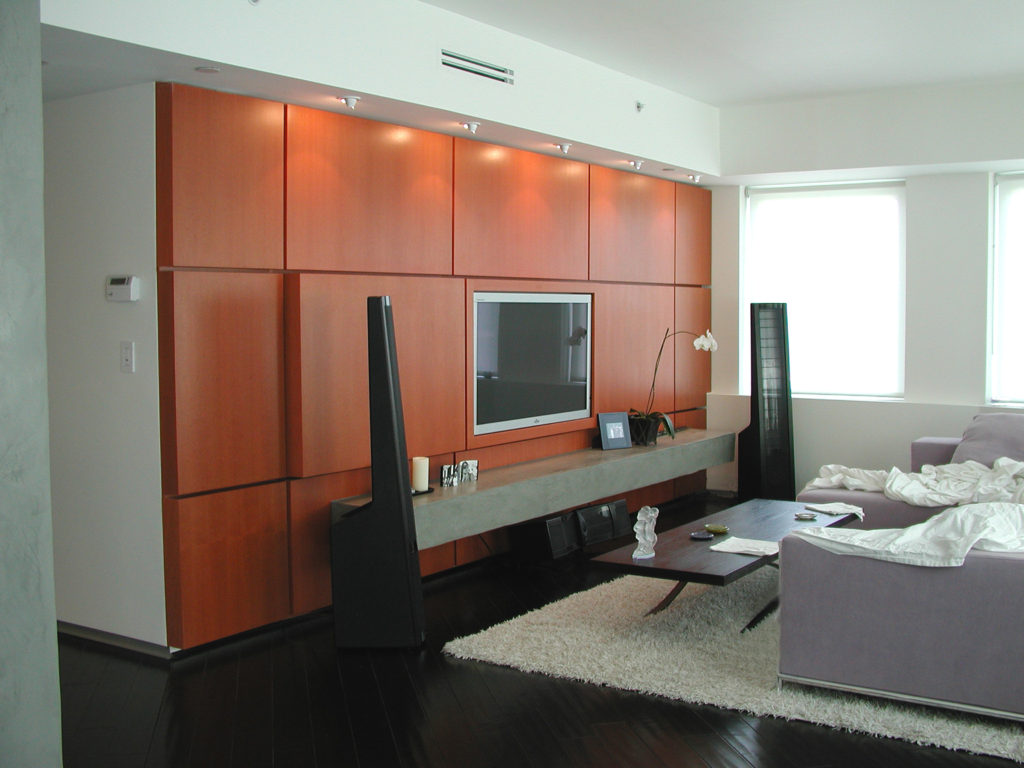
Westwood, Los Angeles, California
This project consisted of remodeling the entire 5th floor unit to make a more open space floor plan. The inspiration were spaces more loft-like in nature and this was accomplished by opening up walls and connecting spaces together through unifying design elements and lighting.
RESIDENTIAL KITCHEN & SERVICE AREA REMODEL
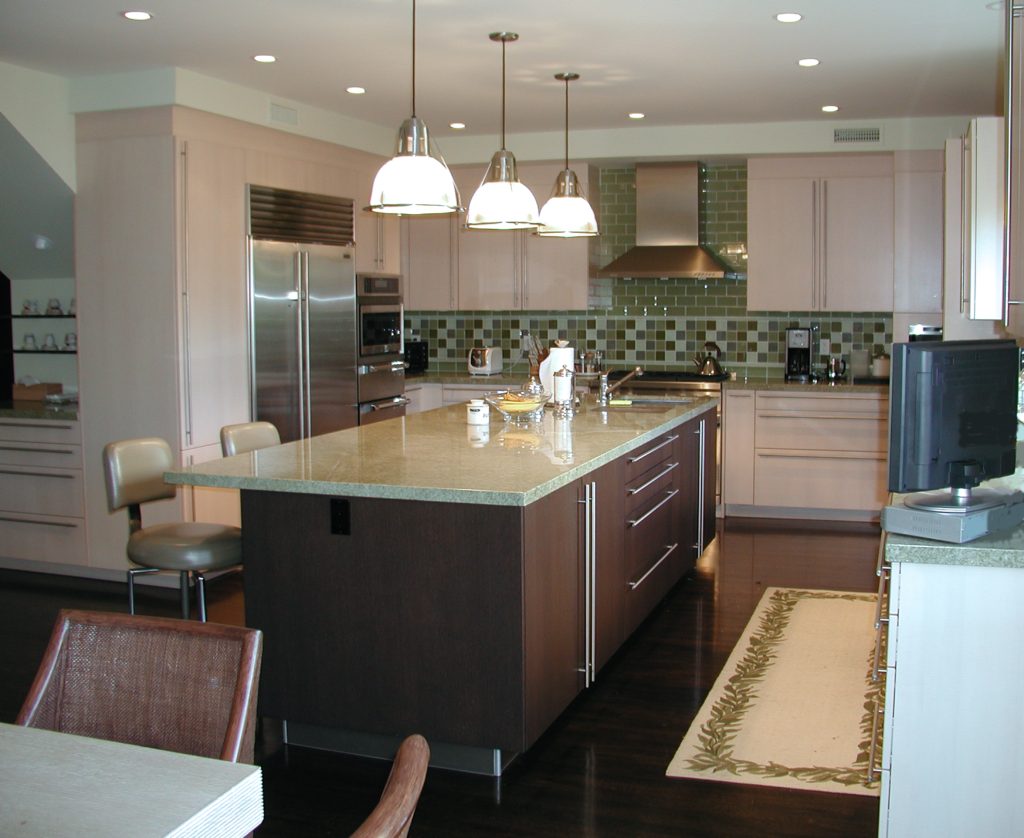
Beverly Hills, California
This existing Tudor-style house was built in Beverly Hills in the 1920’s and still retained much of its’ original interiors and layout. The Owner wished to have a more open and modern styled intimate family area centered around the Kitchen.
