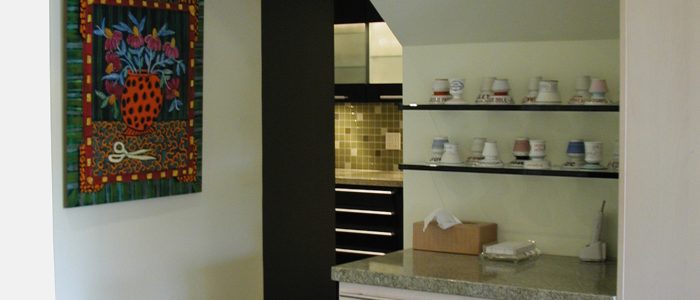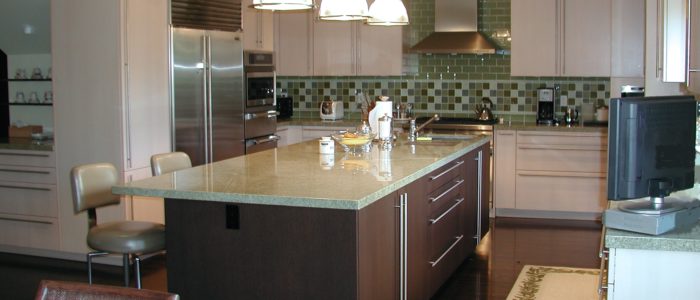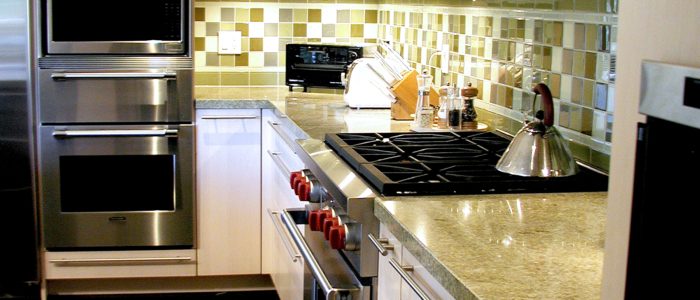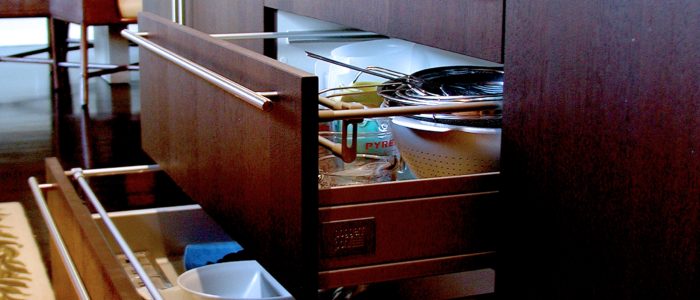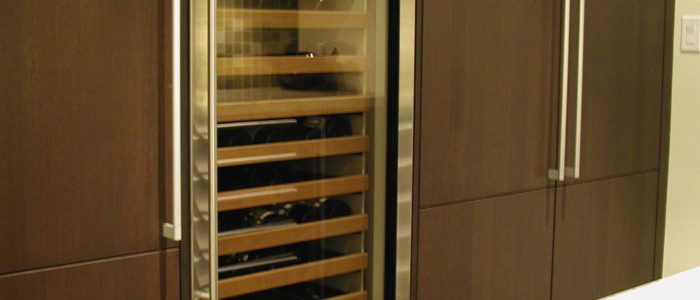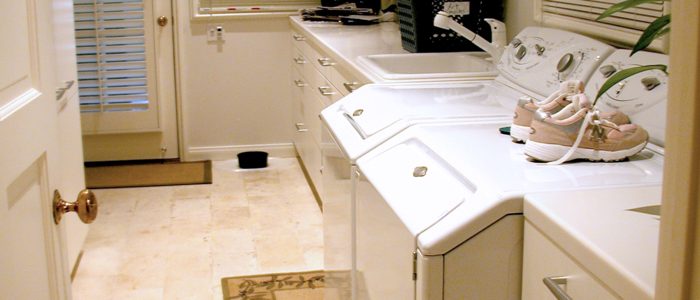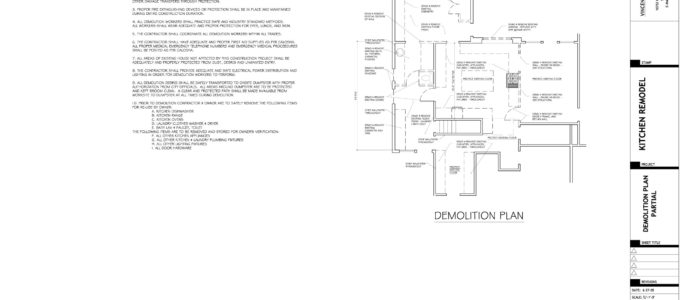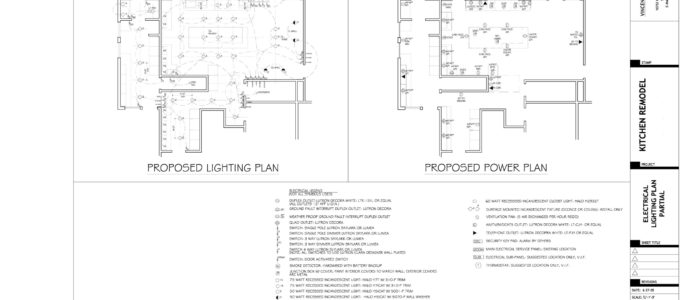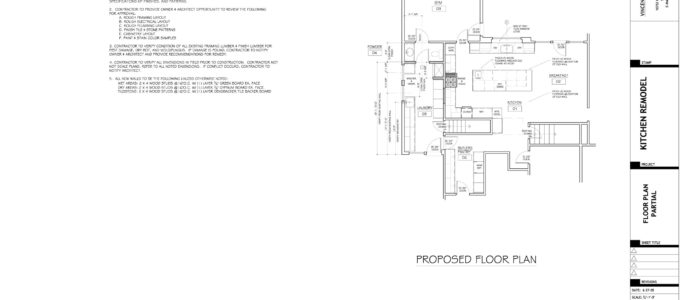Beverly Hills, California
PROGRAM: Kitchen, Butlers Pantry, Laundry Service Area, Gym, Breakfast Room
SIZE: 1,000 s.f.
COMPLETED: May 2007
INTERIORS: Janice Morse, Designs Unlimited, West Bloomfield, Michigan
BUILDER/TRADES: GC: Fort Hill Construction, Los Angeles, CA: Cabinetry: Poggenpohl, Germany & Los Angeles, CA
__________________________________________________________________________
This existing Tudor-style house was built in Beverly Hills in the 1920’s and still retained much of its’ original interiors and layout. The Owner wished to have a more open and modern styled intimate family area centered around the Kitchen. The project consisted of opening up the Kitchen to an adjacent closed off Breakfast Room, remodeling the Butler’s Pantry, Laundry & Service Area, as well as adjacent Gym. The Owner, working with Janice Morse, designed the new cabinetry and finishes with Poggenpohl Cabinets, a preeminent European cabinet company from Germany. Our work involved processing the design from the Interior Designer, coordinating the Construction Documents, Building Permits, and Construction Administration. Our office designed the lighting system and layout in concert with the builder.
