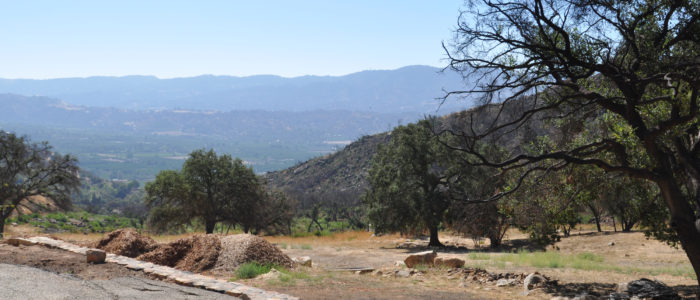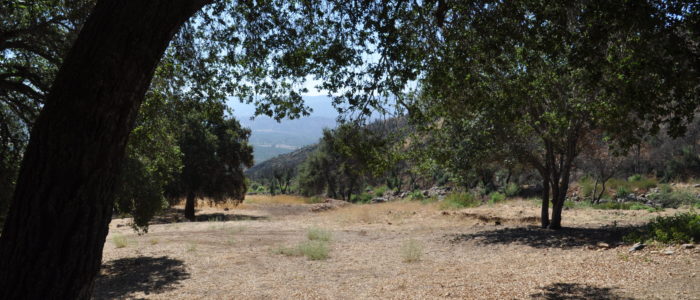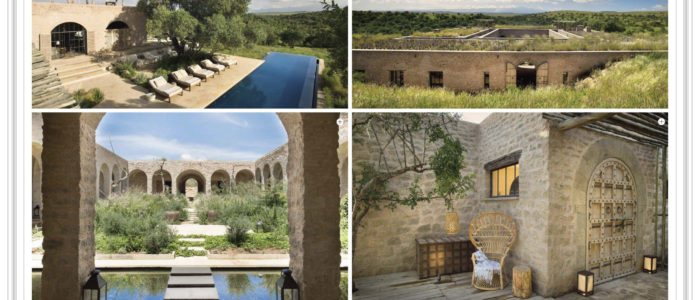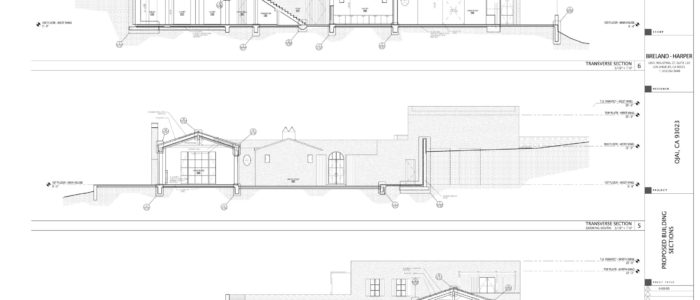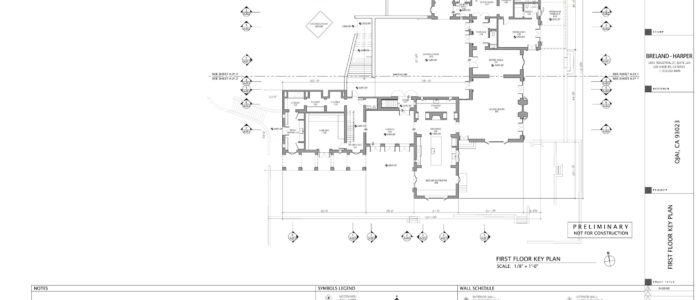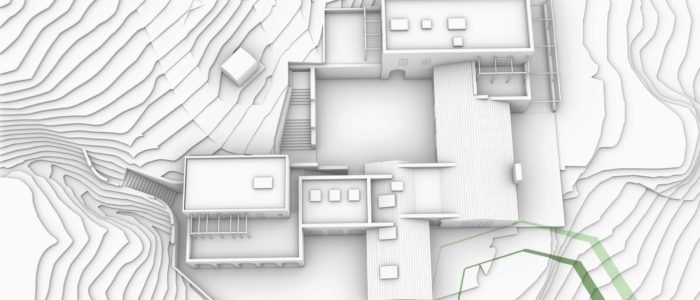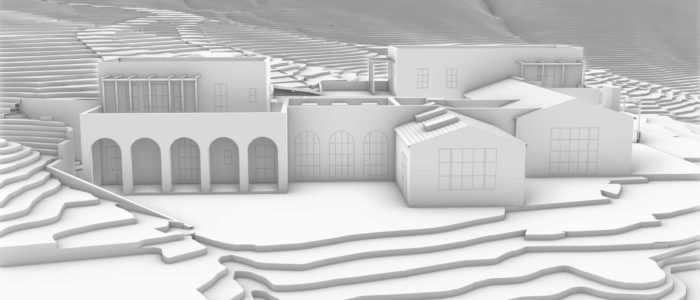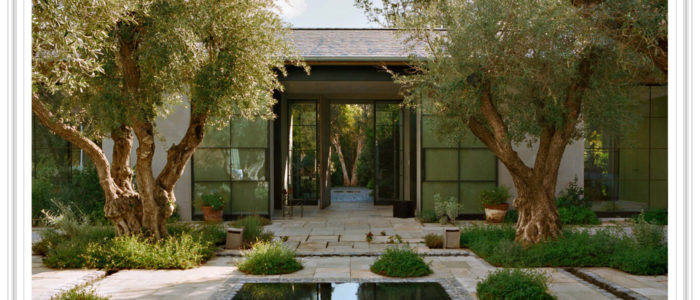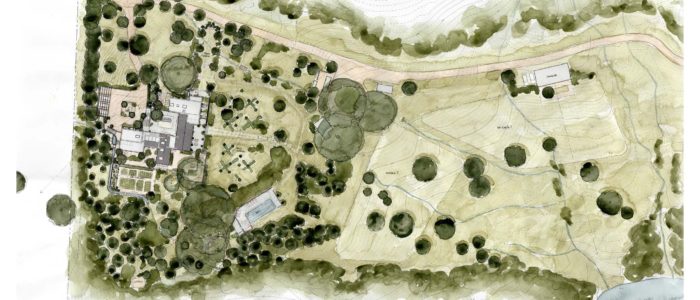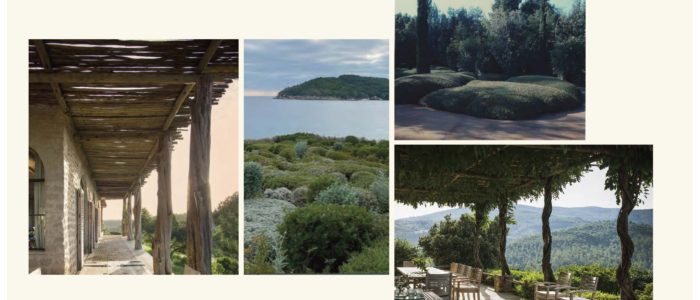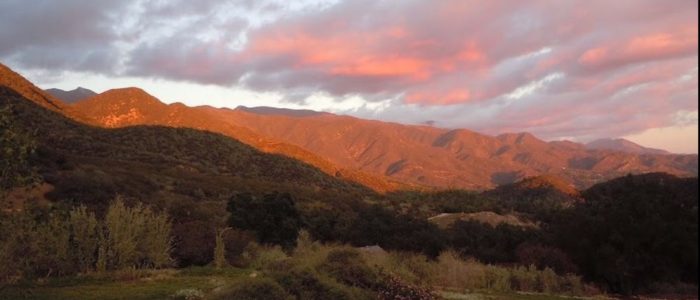Ojai, CA
__________________________________________________________________________
The Client of this 52 acre property situated in the hills above the Ojai Valley, California wished to make a new home and property improvements. The primary component of the project is a new 6,200 s.f. multi-leveled house nestled into the sites’ contours, taking advantage of the spectacular views east and south into the Ojai Valley below. A remodeled Guest House, New Barn, Garage, Pool House as well as other structures will be included as well. VEGA, Inc. and an extensive team of Engineers are working with the principal Designers Breland-Harper to develop the structures. Miranda Brooks Landscape Design is providing a new vision for the site design that enhances the site’s natural features and flora. One of the principal program requirements will make this a completely Off-Grid project with the inclusion of an extensive Photovoltaic power generation system. Other Green and Self-Sustainability parameters round out the program. Fire prevention and survivability is another major design consideration at the foundation of the Client’s wishes.
