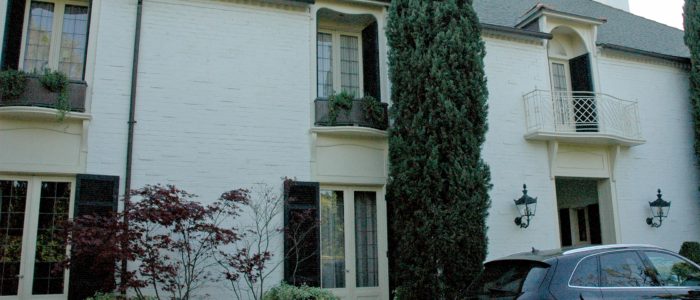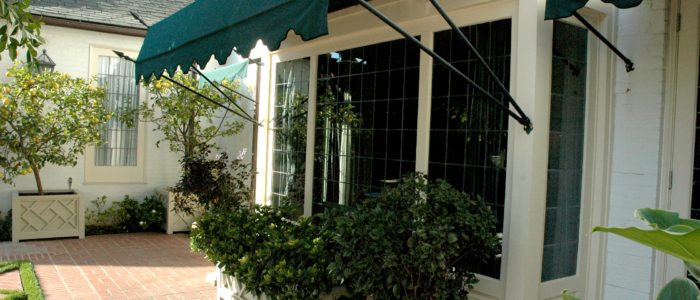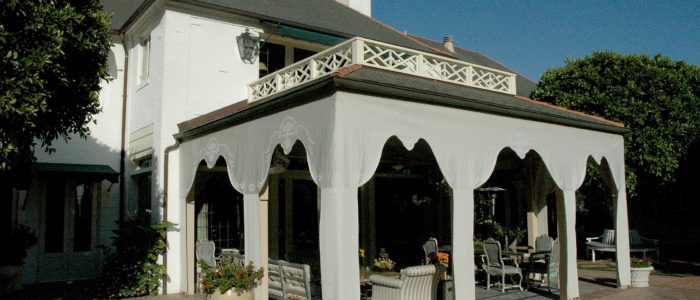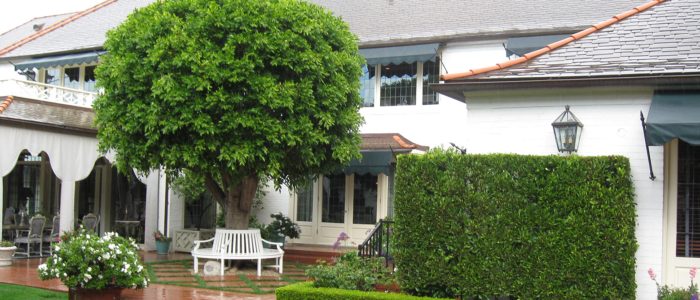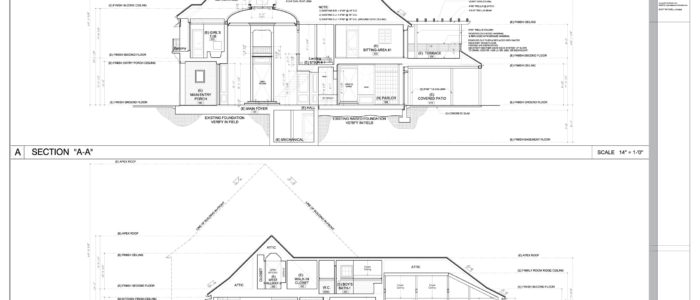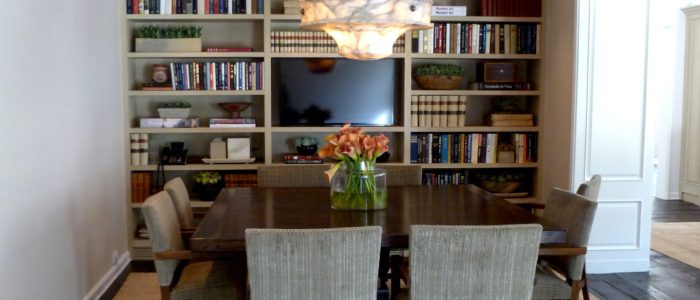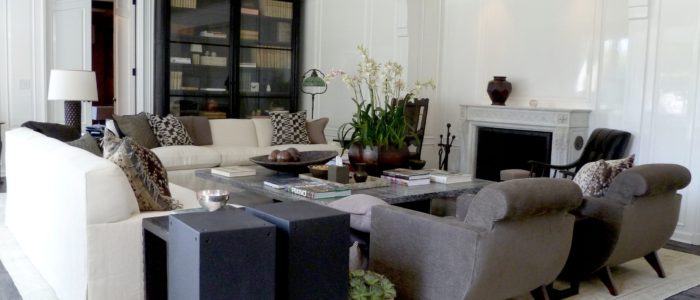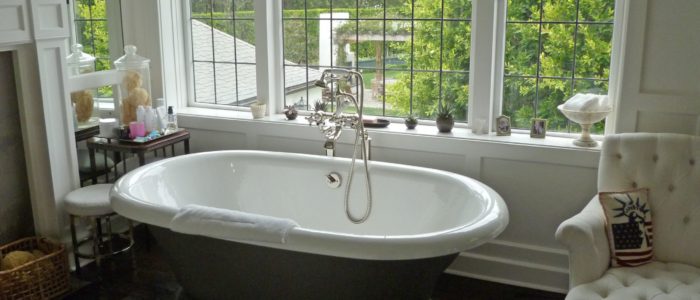Los Angeles, California
PROGRAM: Interior & Site Remodel to Existing Estate
SIZE: House & Buildings: 13,327.00 s.f. Site: 76,507.80 s.f.
COMPLETED: July 2014
DESIGN ARCHITECT: Scott Mitchell, Scott Mitchell Studio, Los Angeles, CA
INTERIORS: Denise Kuriger/DKD, Ltd., New York, NY
MECHANICAL: California Energy Design, Inc., La Canada, CA (Kitchen) : Khalifeh & Associates, Marina Del Rey, CA (Title 24)
BUILDER & TRADES: GC: Fort Hill Construction, Los Angeles, CA : Cabinetry: DPC Woodwork, Los Angeles, CA: Masonry: Gordon Alatorre/GLA Masonry, Culver City, CA : Wood Flooring: Alpine Hardwood Floors, Woodland Hills, CA
__________________________________________________________________________
The Client undertook an extensive remodel to their Wallace Neff Holmby Hills Estate on Mapleton Drive to both the Interior and Exterior. Included in this project were all new Interior Finishes, new Lighting, a new Commercial-grade Entertainment Kitchen, new Skylight, and re-configured walls & rooms.
Work to the Site included remodels to the Existing Pool House and Gym, Motorocourt, Site Walks & Patios, Landscape and a new 10-car Underground Parking Garage.
VEGA, Inc. worked under Scott Mitchell as one of the team members to oversee and manage parts of the project during Development and Construction.
