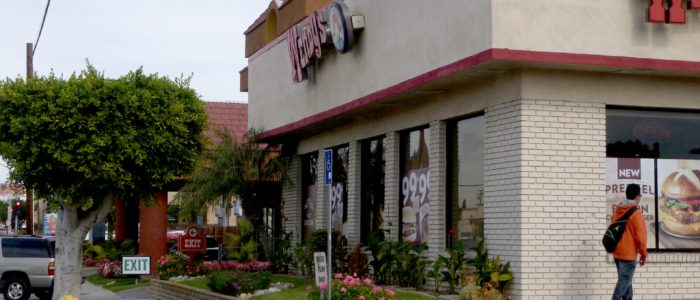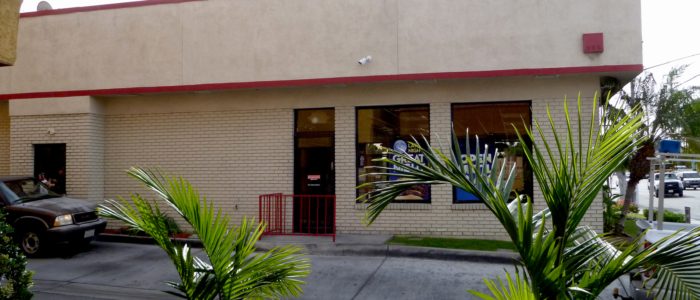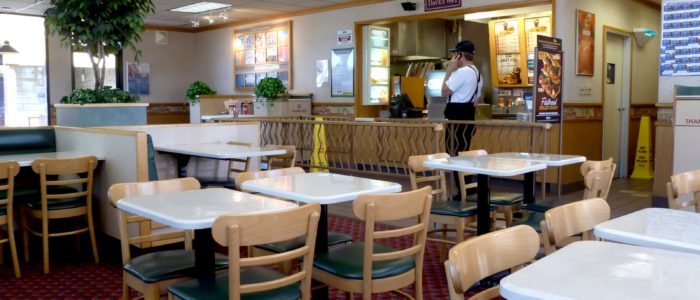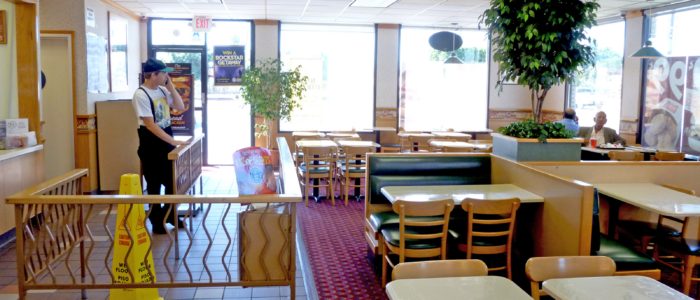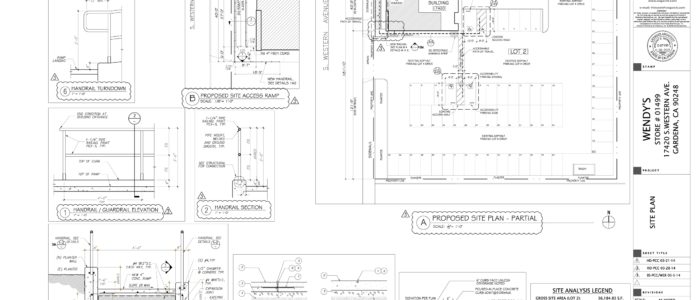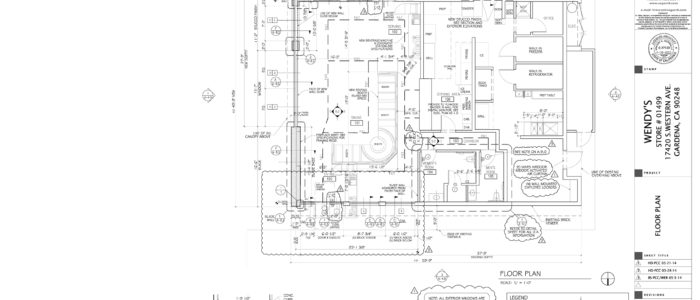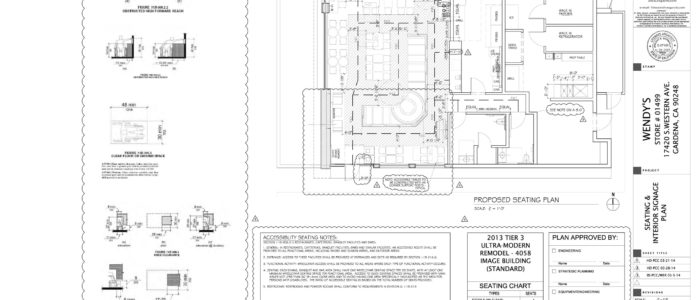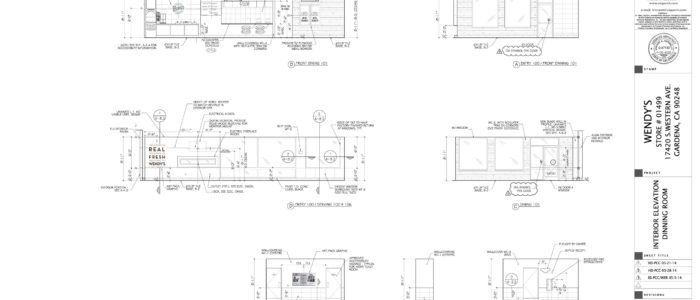Gardena, California
PROGRAM: Remodel Dining Area & Restrooms
SIZE: 4,465 s.f.
COMPLETED: April 2015
INTERIORS: Wendy’s Corporation
BUILDER: GC: Lion Construction
TRADES: Canopy: , SC
__________________________________________________________________________
In 2013 Wendy’s Restaurant Corporation began a re-branding & remodeling campaign to update and create a thoroughly modern and fresh image to all their stores. The Client, a Franchise owner, became part of the Early Adaption Program wherein they would work in conjunction with Wendy’s Corporate Design to develop and modify the standard design templates for their individual locations. We were hired to modify the Image Activation template to find the solution that would best fit our Client’s existing store. For the same Client, we continued the modernization of his Wendy’s Restaurant franchises with their Gardena, CA location.
At this store new exterior store front glazing system along with other exterior finishes and new front roof canopy as well as new site access improvements from the sidewalk. The distinctive red Blade Wall which serves as the main signage wall on the exterior and centerpiece in the remodeled Dining Room was modified in order to be applied to this location. This centerpiece holds a fireplace, TV monitor although here it serves as part of the exterior front façade. Other items included were new finishes, lighting, furniture, signage as well as upgraded remodeled Restrooms and commercial walk in cooler.
