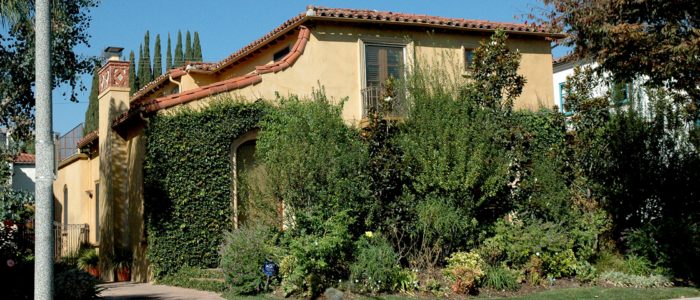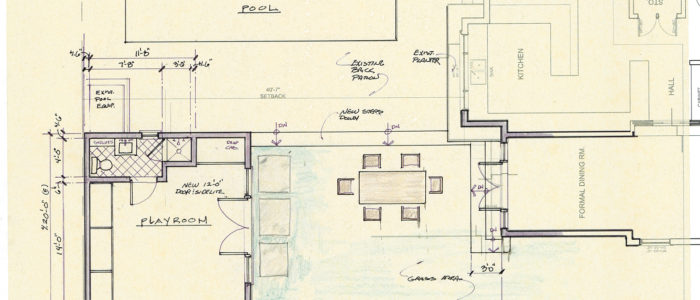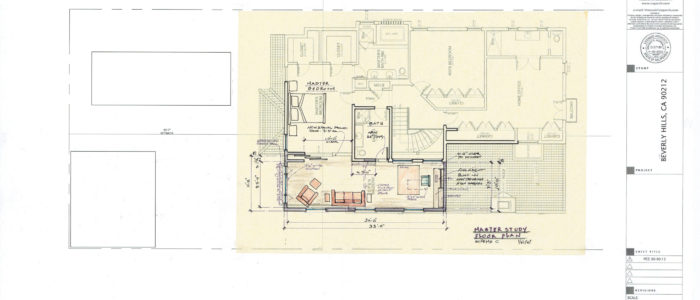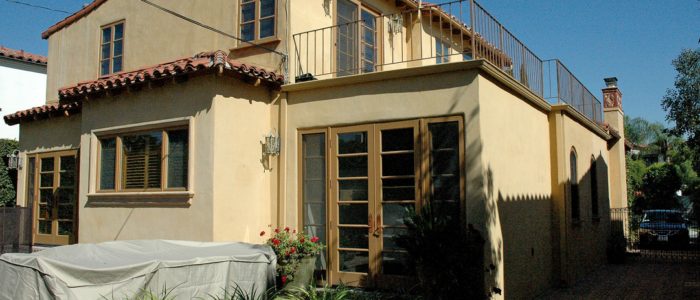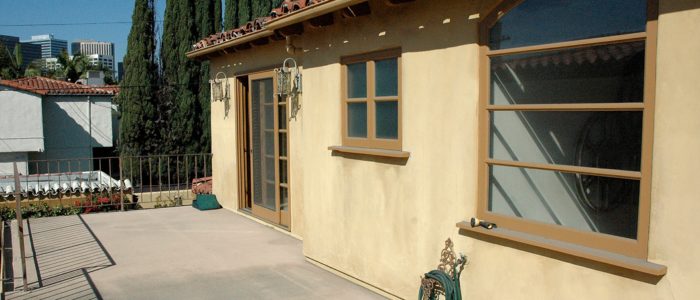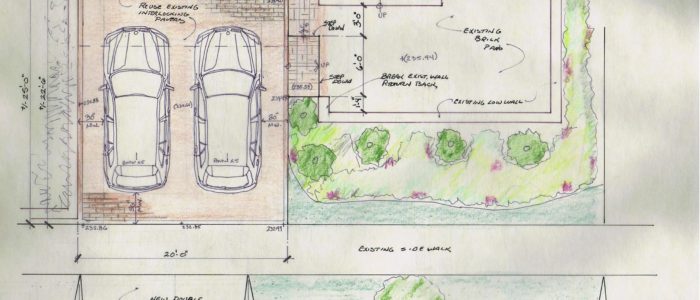Beverly Hills, California
PROGRAM: New Second Floor Master Sitting Room Addition
SIZE: 330.00 s.f. (Addition)
COMPLETED: April 2015
INTERIORS: Owner/Architect
BUILDER: GC: Fort Hill Construction, Los Angeles, CA
TRADES: Masonry: Gordon Alatorre Masonry, Culver City, CA
__________________________________________________________________________
The Client wanted to enclose and existing Roof Deck off the Second Floor Master Bedroom and create a Sitting Room & Home Office for their home in the southern flats of Beverly Hills, California.
The program consisted of (1) Sitting Room with connection to the Existing Hall Bath & Master Bedroom, new First Floor Dining Room doors onto a Remodeled Rear Yard & Pool Deck. Also included was a Front Yard Remodel that included new Front Parking Area with wider Apron, new Front Entry Steps and new Landscape.
The Sitting Room included new Casework & Cabinetry which consisted of a new Sliding Pocket Wood Panel Door system and Desk. Consideration and care was given to blending in the new Addition to the existing Spanish low roof-line and details.
The construction started in August 2014 and completed in April 2015.
