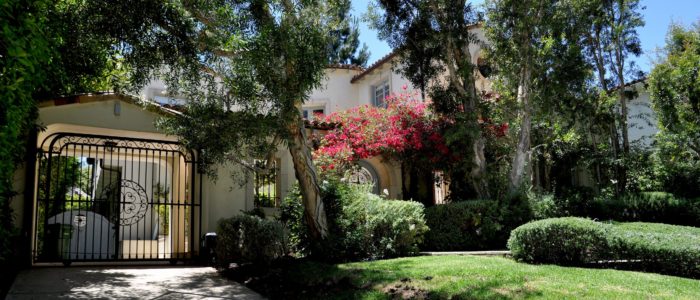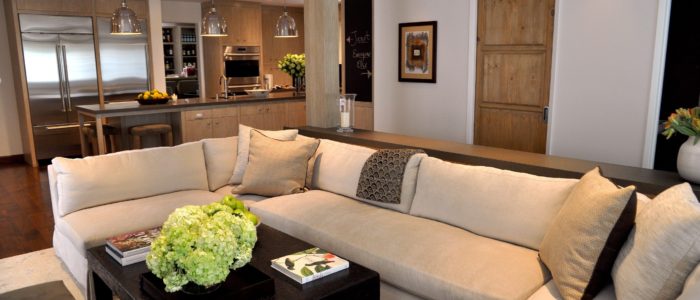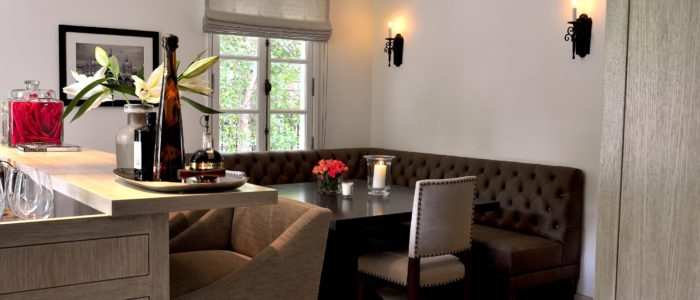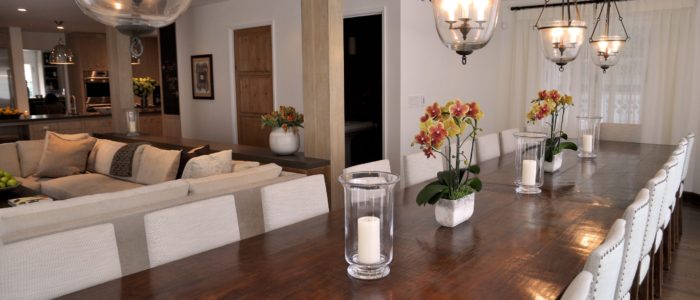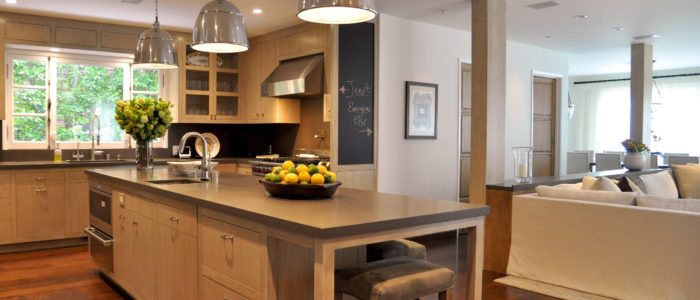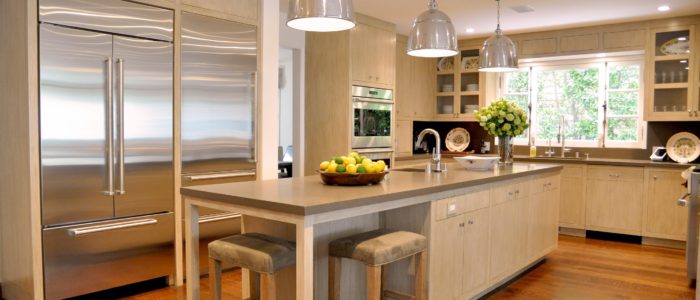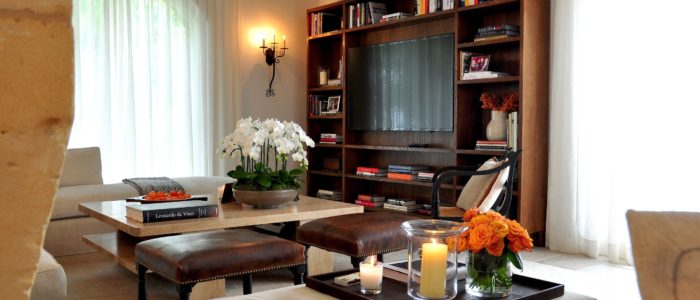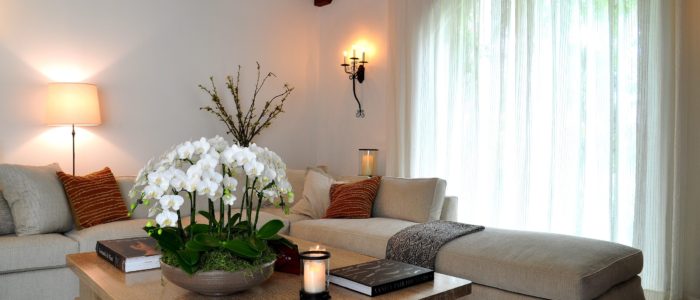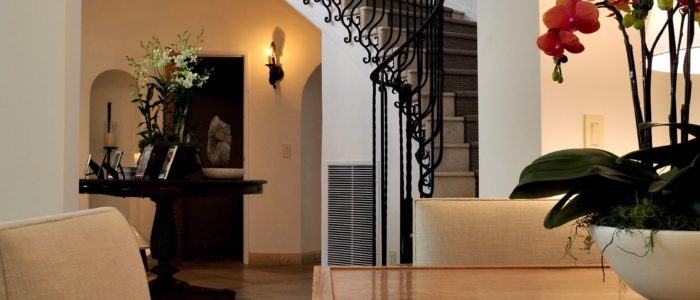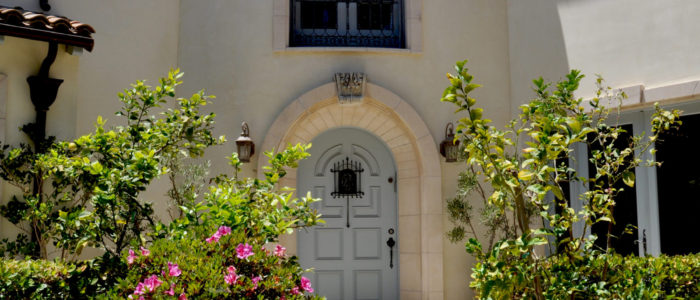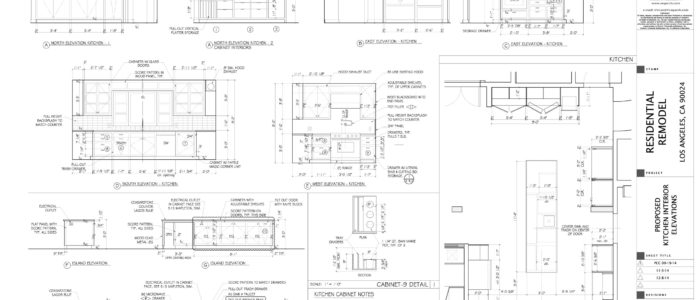Los Angeles (Little Holmby Hills), California
PROGRAM: Remodel & Addition to Existing Single Family Residence
SIZE: 4,464.00 s.f.
COMPLETED: September 2015
INTERIORS: Denise Kuriger, DKD Ltd., New York, NY
ENGINEERS: Structural: David C. Weiss, Woodland Hills, CA
BUILDERS & TRADES: GC: FortHill Construction, Los Angles, CA : Cabinetry: Charles Gemeiner Custom Cabinetry & Millwork, Los Angles, CA : Stone & Tile: StoneArt, Los Angles, CA: Flooring: Alpine Hardwood Flooring, Los Angeles, CA : MEP: Bonded Electric/Temperature Equipment/CSI : Plumbing, Los Angeles, CA
__________________________________________________________________________
The Client purchased this original 1920’s Spanish home in the Little Holmby Hills section of the Westwood neighborhood on the Westside of Los Angeles and wanted to remodel and add onto the Entertainment spaces.
To achieve this, an addition and remodel of the existing First Floor Den & Maid’s Suite was created to expand the Family Dining Area & Dining Room. The entire Kitchen was remodeled and expanded to include new cabinetry and appliances. The Existing small Dining Room was converted into a New Entertainment Bar & Den.
Work to the house also included a remodel to the Existing Front Courtyard & Driveway, Rear Patios as well as New Finishes & Furnishings in the remaining rooms. The project extended from mid-2014 through 2015.
