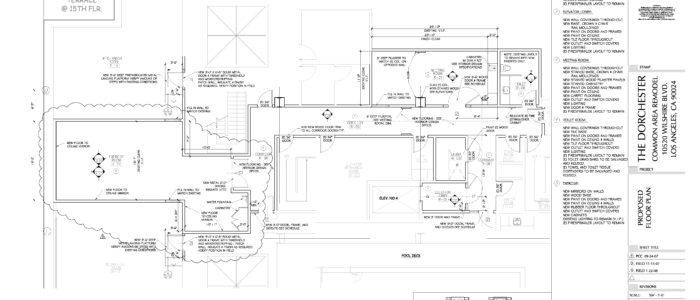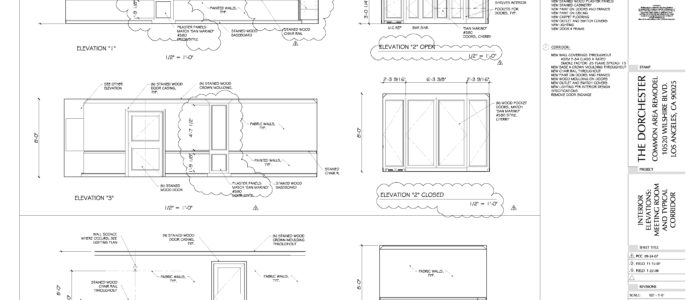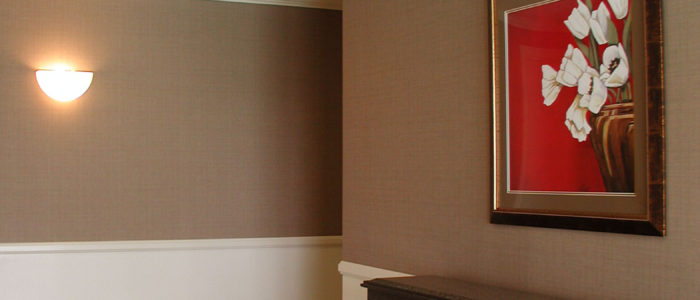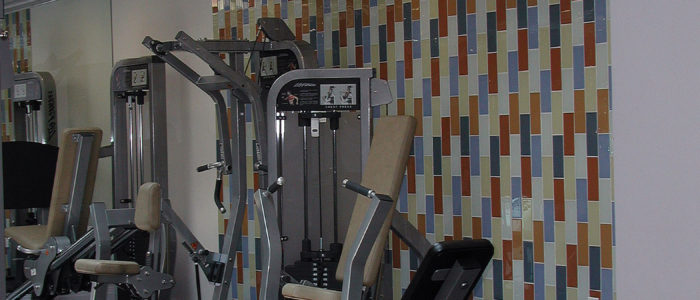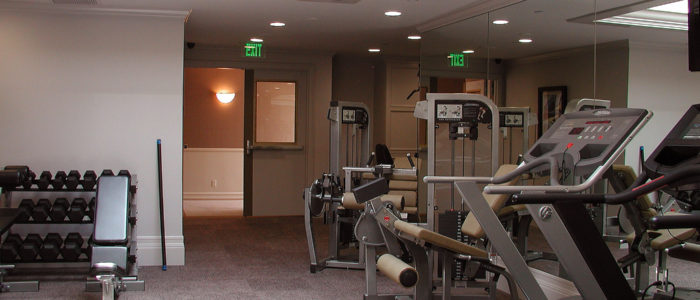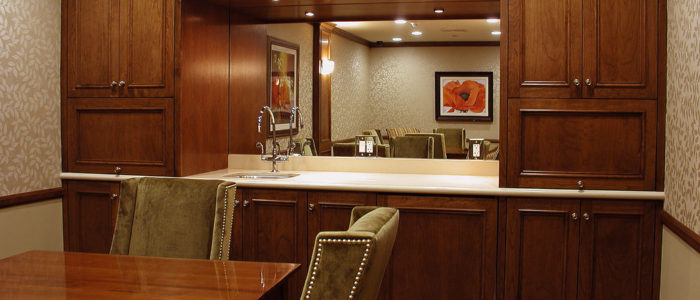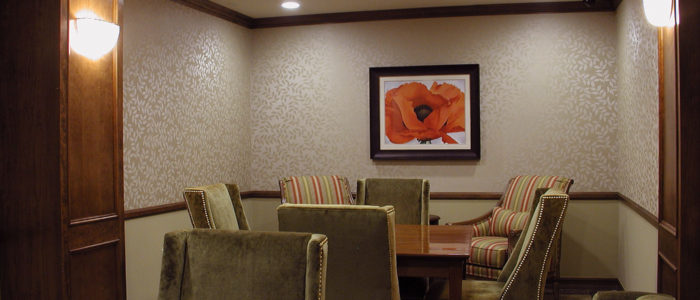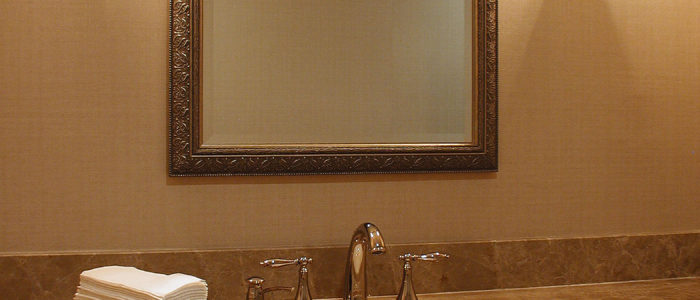10520 Wilshire Blvd.
Los Angeles, California 90025
PROGRAM: Interior Remodel of Pool Deck Common Area Corridor, Meeting Room, Gymnasium, Toilet Room
SIZE: 2,000 s.f.
COMPLETED: May 2008
INTERIORS: Felicia Bushman Interior Design, Pacific Palisades, CA
BUILDER/TRADES Golden Touch Construction, San Fernando, CA
__________________________________________________________________________
The Homeowner’s Associations for this high-rise condominium building wished to remodel and update their Common Area. This area consists of a Meeting Room, Gymnasium, Public Restroom, and corridor. Working with Felicia Bushman Interior Design, unifying design elements and materials were selected to update the level of quality of the spaces and layout to fit program. A new larger Gymnasium was built out of remodeled space to provide a showcase facility for the residents as well as provide a solid asset to the building. A new Meeting Room was more centrally located on the floor and installed with a warm, rich library-like environment. All new lighting was installed to accent the design and installed to be more energy efficient.
