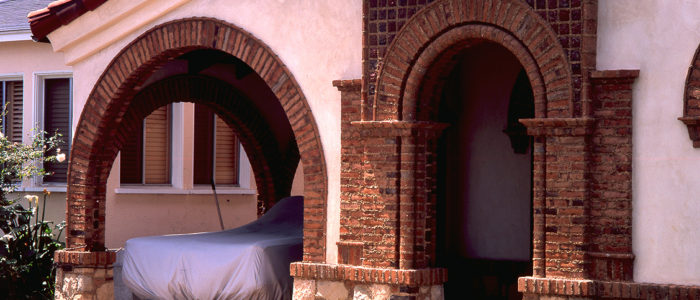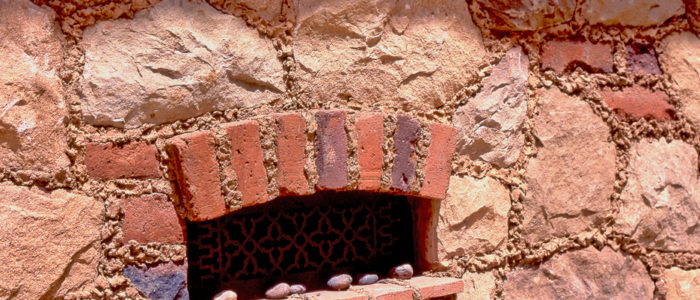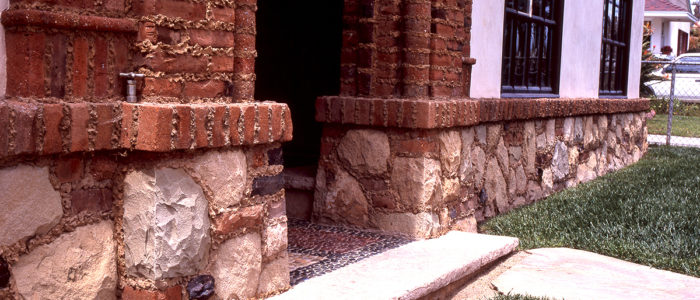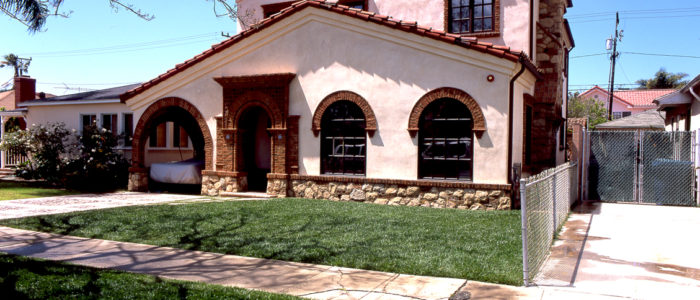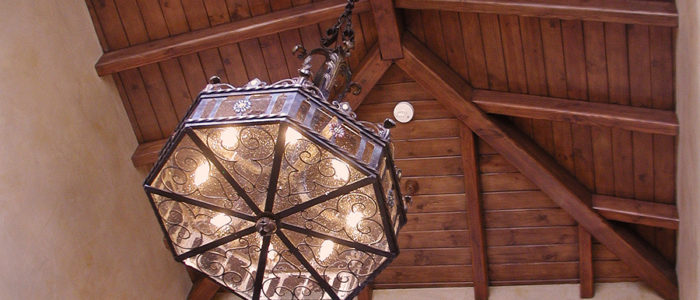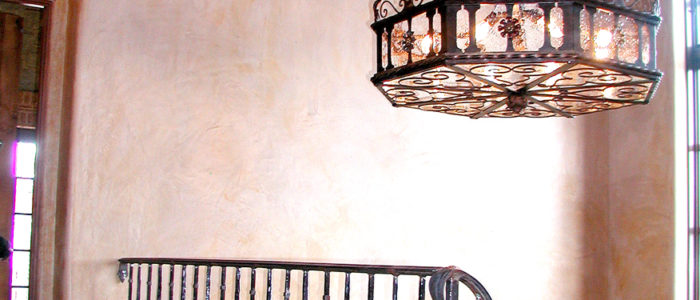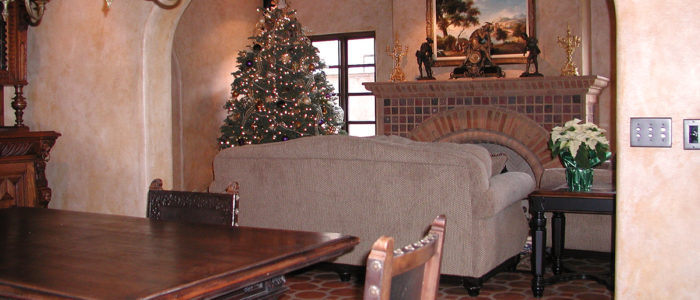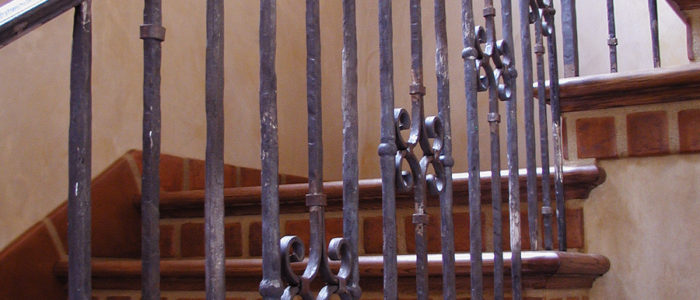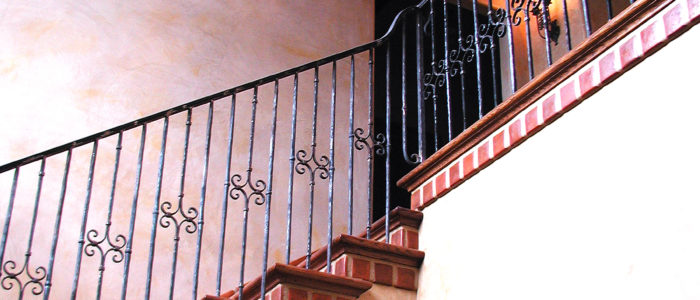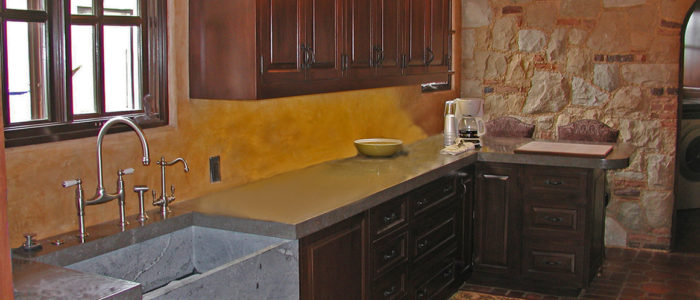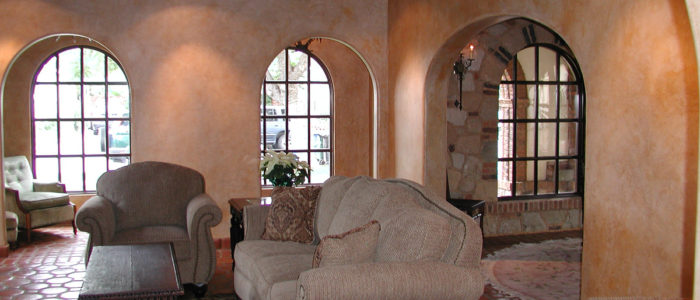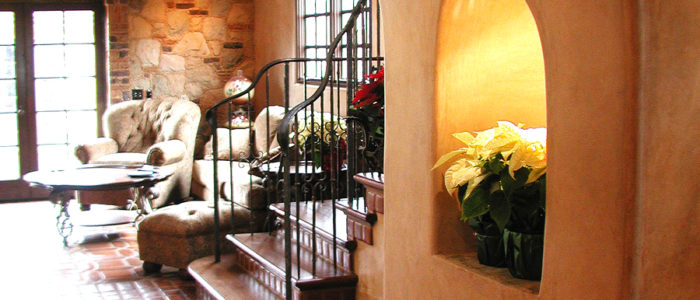Culver City, California
PROGRAM: New Two Story 3 Bedroom, 2.5 Baths, DR, LR, Den
SIZE: 2,200 s.f.
COMPLETED: Mostly December 2008, 2nd Floor still ongoing
INTERIORS: Owner/Architect
BUILDER\TRADES: GC: Owner : Mason: Owner (Gordon L. Alatorre Masonry)
__________________________________________________________________________
The owner started this project with the designing and building of a new Garage and Guest House at the rear of the property. That structure became the residence for the family and business while the front new Main House was constructed.
The design of all structures on the property where based on regional, historical Spanish Colonial Revival styles pioneered in Los Angeles by George Washington Smith, Wallace Neff, and others during the 1920’s through 1940’s. This Andalusian styling draws it’s presence from the use of Spanish and Moorish details expressed in complex plaster work, ornate wrought iron work, and detailed stone & tile work. The goal of this project was to re-create this theme in a modern home.
