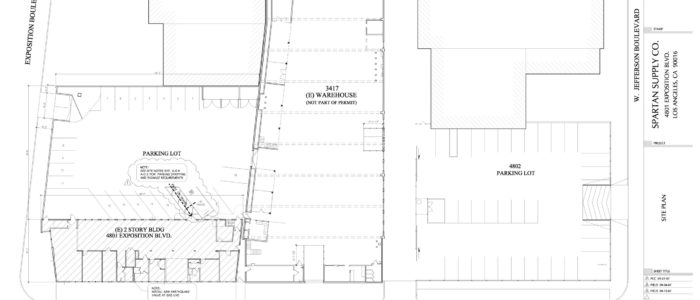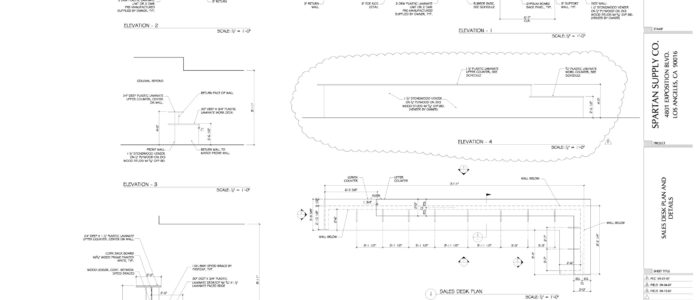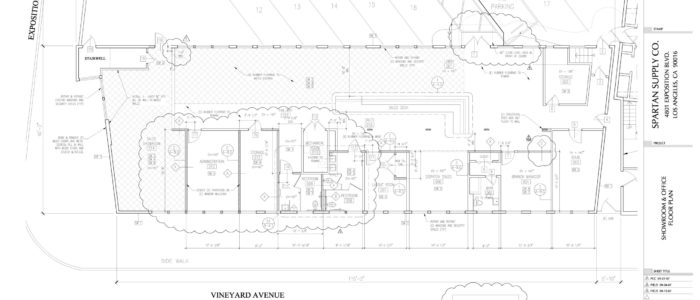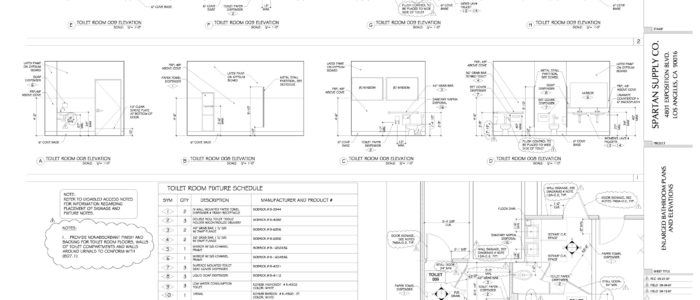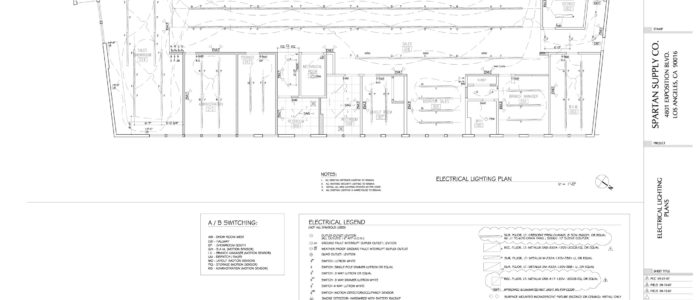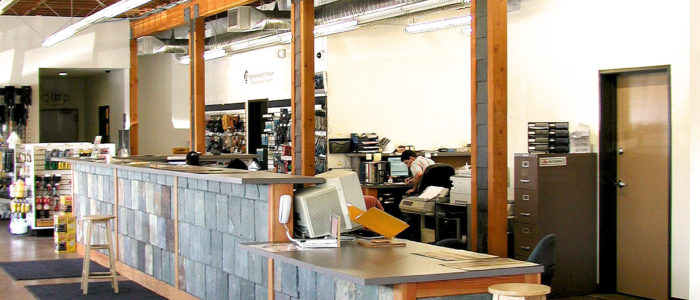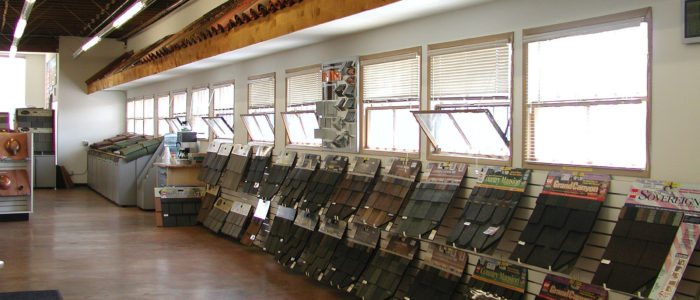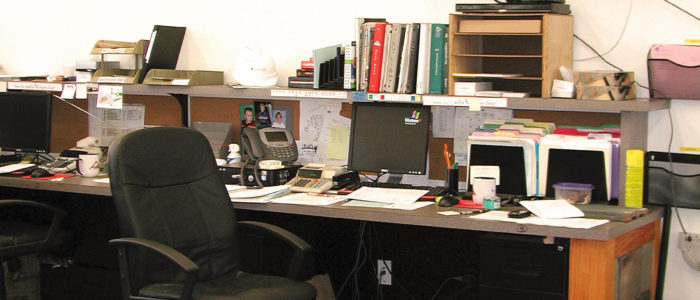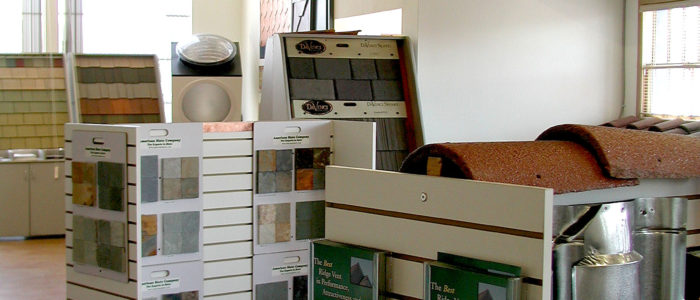4801 Exposition Blvd.
Los Angeles, California 90016
PROGRAM: Complete Interior Remodel & Site Development Offices, Showroom, Toilet Rooms, Warehouse, Lot Storage
SIZE: Office/Showroom: 4,875 s.f.
COMPLETED: December 2007
INTERIORS: Owner/Architect
BUILDER/TRADES GC: Carey Brothers Construction, Los Angeles
__________________________________________________________________________
Having had to relocate from their existing facilities, this long established Client in the community had to convert existing Office, Warehouse, and open lot into a suitable business operation. The existing divided Office spaces were remodeled and unified into an open Showroom floor with Sales Desk, Operations Desks, and Management Offices. On the Showroom floor are open displays for roofing materials as well as business trade tools and supplies. The adjacent Warehouse and open lot were remodeled to accommodate their sales stock of building materials.
